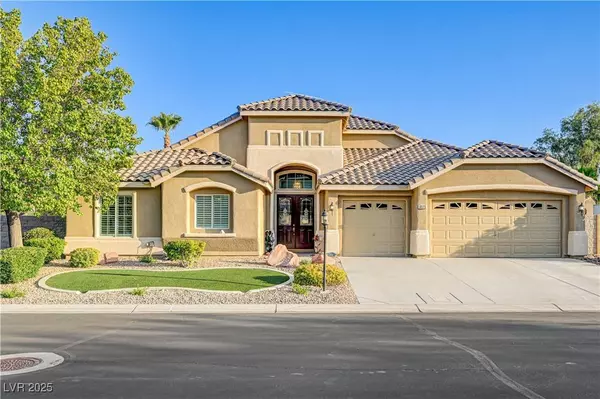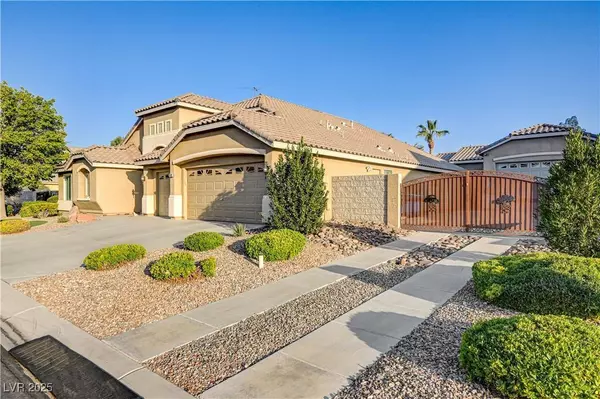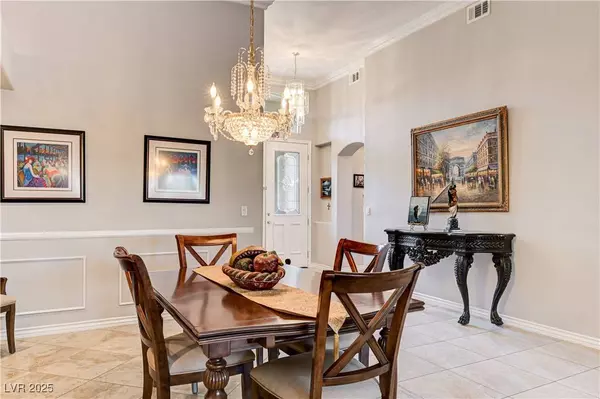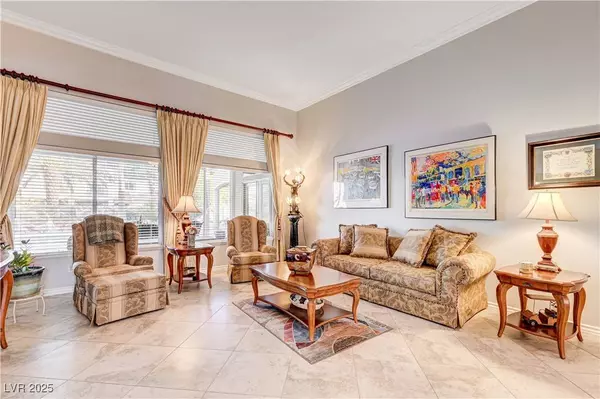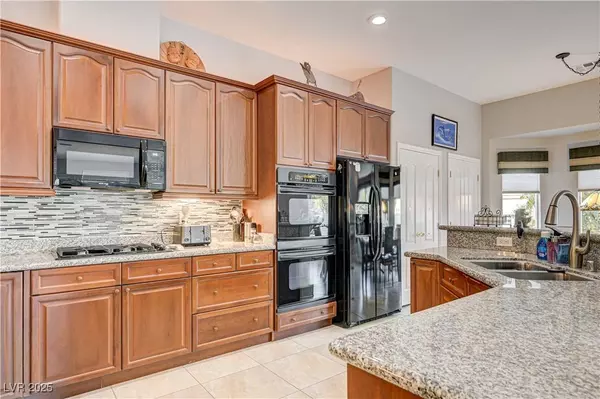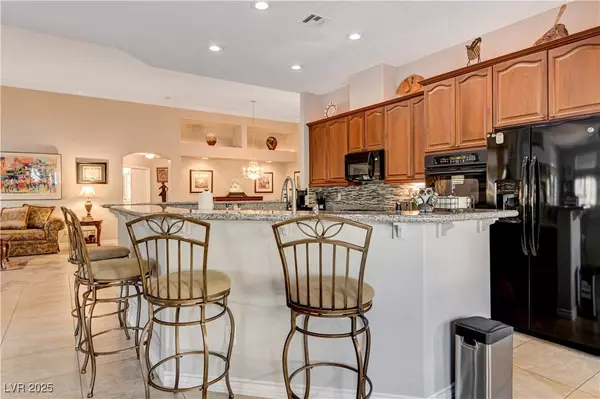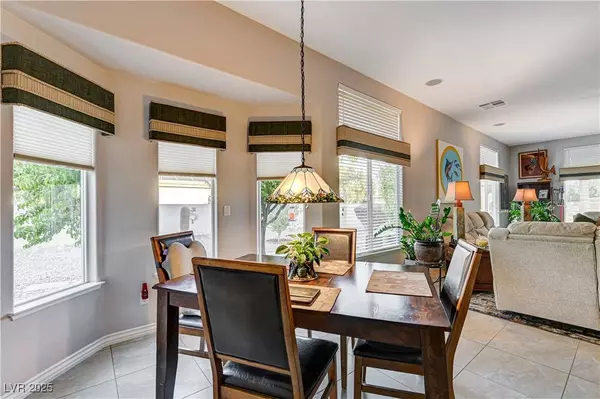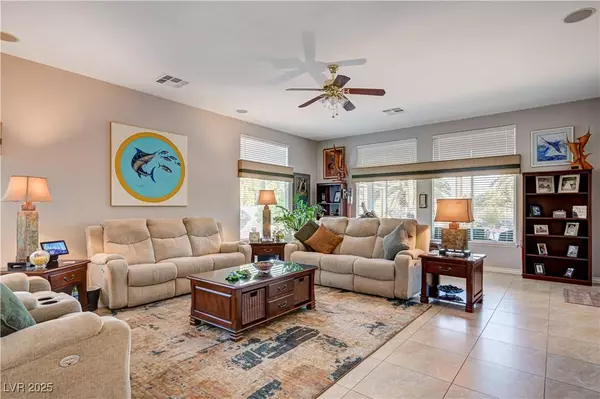
GALLERY
PROPERTY DETAIL
Key Details
Sold Price $1,100,00012.0%
Property Type Single Family Home
Sub Type Single Family Residence
Listing Status Sold
Purchase Type For Sale
Square Footage 3, 150 sqft
Price per Sqft $349
Subdivision Steeplechase-Phase 2
MLS Listing ID 2696916
Sold Date 08/26/25
Style One Story
Bedrooms 4
Full Baths 2
Half Baths 1
Three Quarter Bath 1
Construction Status Excellent, Resale
HOA Fees $116/mo
HOA Y/N Yes
Year Built 2003
Annual Tax Amount $4,350
Lot Size 0.450 Acres
Acres 0.45
Property Sub-Type Single Family Residence
Location
State NV
County Clark
Zoning Single Family
Direction From E215 & Jones, Head North on Jones to Grand Teton, West to Steeplechase gate on right. N into gate, then East on Grand Stand to Church Steeple, N to Fence Jumper & West to beautiful #6575 on Left
Rooms
Other Rooms Outbuilding, Workshop
Building
Lot Description 1/4 to 1 Acre Lot, Drip Irrigation/Bubblers, Fruit Trees, Sprinklers In Rear, Sprinklers In Front, Sprinklers Timer, Sprinklers On Side, Trees
Faces North
Story 1
Builder Name US Home
Sewer Public Sewer
Water Public
Additional Building Outbuilding, Workshop
Construction Status Excellent,Resale
Interior
Interior Features Bedroom on Main Level, Ceiling Fan(s), Primary Downstairs, Pot Rack, Window Treatments
Heating Central, Gas, Multiple Heating Units, Wall Furnace
Cooling Central Air, Electric, Refrigerated, 2 Units
Flooring Tile
Fireplaces Number 1
Fireplaces Type Family Room, Gas
Furnishings Unfurnished
Fireplace Yes
Window Features Blinds,Double Pane Windows,Drapes,Plantation Shutters,Tinted Windows,Window Treatments
Appliance Built-In Electric Oven, Double Oven, Dryer, Dishwasher, Gas Cooktop, Disposal, Gas Water Heater, Microwave, Refrigerator, Water Softener Owned, Water Heater, Water Purifier, Washer
Laundry Cabinets, Electric Dryer Hookup, Gas Dryer Hookup, Main Level, Laundry Room, Sink
Exterior
Exterior Feature Built-in Barbecue, Barbecue, Out Building(s), Patio, Private Yard, RV Hookup, Sprinkler/Irrigation
Parking Features Air Conditioned Garage, Assigned, Attached, Covered, Detached, Exterior Access Door, Epoxy Flooring, Electric Vehicle Charging Station(s), Finished Garage, Garage, Garage Door Opener, Guest, Inside Entrance, Private, RV Hook-Ups, RV Gated, RV Access/Parking, RV Paved, Shelves, Storage
Garage Spaces 7.0
Fence Block, Electric, Full, RV Gate, Stucco Wall, Wrought Iron
Pool Heated, In Ground, Private, Pool/Spa Combo
Utilities Available Cable Available
Amenities Available Gated
View Y/N No
Water Access Desc Public
View None
Roof Type Pitched,Tile
Porch Covered, Patio
Garage Yes
Private Pool Yes
Schools
Elementary Schools Ward, Kitty Mcdonough, Ward, Kitty Mcdonough
Middle Schools Saville Anthony
High Schools Shadow Ridge
Others
HOA Name STEEPLECHASE
HOA Fee Include Common Areas,Reserve Fund,Taxes
Senior Community No
Tax ID 125-11-411-046
Ownership Single Family Residential
Security Features Controlled Access,Gated Community
Acceptable Financing Cash, Conventional, FHA, VA Loan
Listing Terms Cash, Conventional, FHA, VA Loan
Financing Cash
SIMILAR HOMES FOR SALE
Check for similar Single Family Homes at price around $1,100,000 in Las Vegas,NV

Active
$700,000
7121 Serene Creek ST, Las Vegas, NV 89131
Listed by Bridget A. Olson of Xpand Realty & Property Mgmt4 Beds 3 Baths 2,733 SqFt
Active
$999,900
6120 Matisse AVE, Las Vegas, NV 89131
Listed by Jill Amsel of Realty ONE Group, Inc3 Beds 3 Baths 3,489 SqFt
Active
$775,000
5912 Topaz Ledge CT, Las Vegas, NV 89131
Listed by Bridget A. Olson of Xpand Realty & Property Mgmt5 Beds 4 Baths 2,897 SqFt
CONTACT


