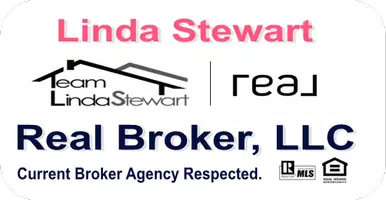2708 Cheer Pheasant AVE North Las Vegas, NV 89084
2 Beds
2 Baths
1,157 SqFt
UPDATED:
Key Details
Property Type Single Family Home
Sub Type Single Family Residence
Listing Status Active
Purchase Type For Rent
Square Footage 1,157 sqft
Subdivision Sun City Aliantephase 1
MLS Listing ID 2707774
Style One Story
Bedrooms 2
Full Baths 1
Three Quarter Bath 1
HOA Y/N Yes
Year Built 2007
Lot Size 4,356 Sqft
Acres 0.1
Property Sub-Type Single Family Residence
Property Description
Enjoy resort-style living in this charming 2 bed, 2 bath single-story home with a gated courtyard and tons of natural light. Recent upgrades include fresh exterior paint, and built-in garage cabinets. Relax or entertain on the extended covered patio with dual remote-controlled sun shades and a tranquil paver walkway. The primary bedroom also features a remote sun screen, and there's even a backyard vegetable garden for your green thumb! All appliances included. Community amenities: public golf course, clubhouse with events, pool, spa, tennis, pickleball, public transit, freeway access, shopping, dining, and a nearby casino. Live the lifestyle you deserve!
Location
State NV
County Clark
Community Pool
Zoning Single Family
Direction 215 and Aliante Pkwy, North on Aliante Pkwy, right on Elkhorn, Left on Widewing Dr., left onto Lark Sparrow St, Left onto Chipping Sparrow, Right on Cheer Pheasant Ave.
Interior
Interior Features Bedroom on Main Level, Ceiling Fan(s), Primary Downstairs, Window Treatments
Heating Central, Gas
Cooling Central Air, Gas
Flooring Carpet, Tile
Furnishings Unfurnished
Fireplace No
Window Features Blinds
Appliance Dryer, Dishwasher, Disposal, Gas Oven, Gas Range, Microwave, Refrigerator, Washer/Dryer, Washer/DryerAllInOne, Washer
Laundry Gas Dryer Hookup, Laundry Closet, Main Level
Exterior
Parking Features Garage, Private
Garage Spaces 2.0
Fence None
Pool Community
Community Features Pool
Utilities Available Cable Available
Amenities Available Clubhouse, Fitness Center, Golf Course, Barbecue, Pickleball, Pool, Recreation Room, Spa/Hot Tub, Tennis Court(s)
Roof Type Tile
Garage Yes
Private Pool No
Building
Faces South
Story 1
Sewer Public Sewer
Schools
Elementary Schools Triggs, Vincent, Triggs, Vincent
Middle Schools Saville Anthony
High Schools Shadow Ridge
Others
Pets Allowed false
Senior Community Yes
Tax ID 124-17-714-028
Pets Allowed No
Virtual Tour https://www.propertypanorama.com/instaview/las/2707774






