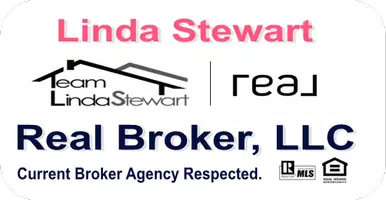$399,999
$399,999
For more information regarding the value of a property, please contact us for a free consultation.
5749 Typan ST Las Vegas, NV 89130
3 Beds
3 Baths
1,639 SqFt
Key Details
Sold Price $399,999
Property Type Single Family Home
Sub Type Single Family Residence
Listing Status Sold
Purchase Type For Sale
Square Footage 1,639 sqft
Price per Sqft $244
Subdivision Ridge 3
MLS Listing ID 2326636
Sold Date 10/08/21
Style Two Story
Bedrooms 3
Full Baths 2
Half Baths 1
Construction Status Good Condition,Resale
HOA Fees $20/mo
HOA Y/N Yes
Year Built 2001
Annual Tax Amount $1,630
Lot Size 4,356 Sqft
Acres 0.1
Property Sub-Type Single Family Residence
Property Description
This meticulously maintained 2 story home features tons of upgrades and won't last long! The entire exterior of this home has been revamped with a fresh coat of paint, new seamless desert landscaping, and also features a spacious yard with a covered patio and private pool. This 3 bedroom 2 1/2 bath home comes complete with upgraded kitchen quartz counter tops, a new dishwasher and sink, as well as brand new plush carpeting up the stairs all throughout the second level. The large master bedroom accentuates a spacious walk in closet, dual vanity sinks with a separate shower and tub. Also conveniently located on the second story is the laundry space, and two more secondary rooms that connect with a Jack n Jill full bathroom. This homes great location is minutes from shopping, dining, and more!
Location
State NV
County Clark County
Zoning Single Family
Direction From 215 and Decatur exit, drive South on Decatur past the light on W Tropical Pkwy, turn right on El Campo Grande Ave, then turn left on Typan St, home is on the right.
Interior
Interior Features Ceiling Fan(s)
Heating Central, Gas
Cooling Central Air, Electric
Flooring Carpet, Laminate, Tile
Furnishings Unfurnished
Fireplace No
Window Features Blinds
Appliance Dryer, Dishwasher, Gas Cooktop, Disposal, Gas Range, Microwave, Washer
Laundry Electric Dryer Hookup, Gas Dryer Hookup, Upper Level
Exterior
Exterior Feature Patio
Parking Features Attached, Garage
Garage Spaces 2.0
Fence Brick, Back Yard
Pool In Ground, Private
Utilities Available Underground Utilities
Amenities Available None
Water Access Desc Public
Roof Type Tile
Porch Covered, Patio
Garage Yes
Private Pool Yes
Building
Lot Description Desert Landscaping, Landscaped, < 1/4 Acre
Faces East
Story 2
Sewer Public Sewer
Water Public
Construction Status Good Condition,Resale
Schools
Elementary Schools Carl Kay, Carl Kay
Middle Schools Saville Anthony
High Schools Shadow Ridge
Others
HOA Name SUMMER RIDGE
HOA Fee Include None
Senior Community No
Tax ID 125-25-814-020
Security Features Prewired
Acceptable Financing Cash, Conventional, FHA, VA Loan
Listing Terms Cash, Conventional, FHA, VA Loan
Financing Conventional
Read Less
Want to know what your home might be worth? Contact us for a FREE valuation!

Our team is ready to help you sell your home for the highest possible price ASAP

Copyright 2025 of the Las Vegas REALTORS®. All rights reserved.
Bought with Jack Greenberg Realty ONE Group, Inc





