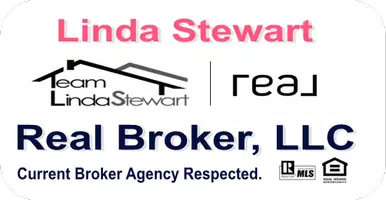$385,000
$385,000
For more information regarding the value of a property, please contact us for a free consultation.
5829 Silver Heights ST Las Vegas, NV 89130
4 Beds
3 Baths
1,864 SqFt
Key Details
Sold Price $385,000
Property Type Single Family Home
Sub Type Single Family Residence
Listing Status Sold
Purchase Type For Sale
Square Footage 1,864 sqft
Price per Sqft $206
Subdivision Viewpointe
MLS Listing ID 2322970
Sold Date 10/13/21
Style Two Story
Bedrooms 4
Full Baths 2
Half Baths 1
Construction Status Good Condition,Resale
HOA Y/N No
Year Built 1996
Annual Tax Amount $1,253
Lot Size 4,356 Sqft
Acres 0.1
Property Sub-Type Single Family Residence
Property Description
Contemporary, upgraded, and no HOA! Get ready to fall in love with this stylish two-story turn-key Northwest gem. Walk inside to be greeted by a stunning cathedral ceiling, plenty of warm natural light, and fresh paint, & new window coverings all around the home. The gourmet kitchen features beautiful backsplash, a breakfast bar, plenty of cabinet space for storage, and a floor plan that flows into the family room. Cozy up to the fireplace that can be seen in the family and the formal dining area. Upstairs relax in the spacious master suite that spotlights a spa-like bath area with a garden bathtub, separate shower, and dual sinks. Unwind and entertain in the magnificent backyard with lush green grass and a patio. Located very close to shopping, freeways, restaurants, schools, the strip, & the airport. Enjoy!
Location
State NV
County Clark County
Zoning Single Family
Direction Take Ann to Tenaya turn North, turn right to stay on North Tenaya, turn West onto Crest Peak Ave, turn south onto silver heights. The home will be on the right side.
Interior
Interior Features Ceiling Fan(s)
Heating Central, Gas
Cooling Central Air, Electric
Flooring Carpet, Tile
Fireplaces Number 1
Fireplaces Type Family Room, Gas, Living Room, Multi-Sided
Furnishings Unfurnished
Fireplace Yes
Window Features Blinds
Appliance Dryer, Dishwasher, Disposal, Gas Range, Microwave, Refrigerator, Washer
Laundry Gas Dryer Hookup, Main Level, Laundry Room
Exterior
Exterior Feature Porch, Patio
Parking Features Attached, Garage, Garage Door Opener
Garage Spaces 2.0
Fence Block, Back Yard
Utilities Available Underground Utilities
Amenities Available None
View Y/N Yes
Water Access Desc Public
View Mountain(s)
Roof Type Pitched,Tile
Porch Patio, Porch
Garage Yes
Private Pool No
Building
Lot Description Back Yard, Desert Landscaping, Landscaped, Rocks, < 1/4 Acre
Faces East
Story 2
Sewer Public Sewer
Water Public
Construction Status Good Condition,Resale
Schools
Elementary Schools Neal Joseph, Neal Joseph
Middle Schools Saville Anthony
High Schools Shadow Ridge
Others
Senior Community No
Tax ID 125-27-311-007
Ownership Single Family Residential
Acceptable Financing Cash, Conventional, FHA, VA Loan
Listing Terms Cash, Conventional, FHA, VA Loan
Financing Conventional
Read Less
Want to know what your home might be worth? Contact us for a FREE valuation!

Our team is ready to help you sell your home for the highest possible price ASAP

Copyright 2025 of the Las Vegas REALTORS®. All rights reserved.
Bought with Julie A Snyder Wardley Real Estate





