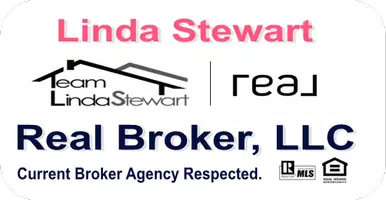$630,000
$624,990
0.8%For more information regarding the value of a property, please contact us for a free consultation.
6250 Corbett ST Las Vegas, NV 89130
4 Beds
3 Baths
2,366 SqFt
Key Details
Sold Price $630,000
Property Type Single Family Home
Sub Type Single Family Residence
Listing Status Sold
Purchase Type For Sale
Square Footage 2,366 sqft
Price per Sqft $266
MLS Listing ID 2335002
Sold Date 11/03/21
Style One Story
Bedrooms 4
Full Baths 2
Half Baths 1
Construction Status Excellent,Resale
HOA Y/N No
Year Built 1995
Annual Tax Amount $2,361
Lot Size 0.470 Acres
Acres 0.47
Property Sub-Type Single Family Residence
Property Description
STUNNING, STUNNING, STUNNING! Stunning one-story home features 4 bedrooms, formal living room, formal dining room, 3 car garage, RV parking all in a nearly half-acre, horse permitted lot! Open kitchen with updated cabinets and granite countertops! Fresh new paint throughout! New carpet in every secondary room! The primary suite features a separate shower & tub, a makeup table, a custom closet, and access to the amazing backyard! Be prepared for unforgettable family & friends gatherings in your backyard with a covered patio, well-maintained turf areas, and beautiful mature trees! IMPECCABLY CLEAN AND MOVE-IN READY! THIS HOME WILL NOT LAST!
Location
State NV
County Clark County
Zoning Horses Permitted,Single Family
Direction From Jones and Tropical go West on Tropical, Take a Left on Bronco, Go Right on Corbett, Property is on the Right.
Interior
Interior Features Bedroom on Main Level, Ceiling Fan(s), Primary Downstairs, Window Treatments
Heating Central, Electric
Cooling Central Air, Electric
Flooring Carpet, Tile
Fireplaces Number 1
Fireplaces Type Family Room, Living Room, Multi-Sided
Furnishings Unfurnished
Fireplace Yes
Window Features Double Pane Windows,Plantation Shutters
Appliance Electric Range, Disposal, Microwave, Refrigerator
Laundry Electric Dryer Hookup, Main Level
Exterior
Exterior Feature Courtyard, Patio, Private Yard
Parking Features Attached, Finished Garage, Garage, Garage Door Opener, RV Hook-Ups, RV Gated, RV Paved
Garage Spaces 3.0
Fence Block, Back Yard
Utilities Available Underground Utilities, Septic Available
Amenities Available None
View Y/N Yes
Water Access Desc Community/Coop,Shared Well
View Mountain(s)
Roof Type Tile
Porch Covered, Patio
Garage Yes
Private Pool No
Building
Lot Description 1/4 to 1 Acre Lot, Back Yard, Desert Landscaping, Fruit Trees, Sprinklers In Rear, Landscaped
Faces South
Story 1
Sewer Septic Tank
Water Community/Coop, Shared Well
Construction Status Excellent,Resale
Schools
Elementary Schools Neal Joseph, Neal Joseph
Middle Schools Saville Anthony
High Schools Shadow Ridge
Others
HOA Name Well Agreement
Senior Community No
Tax ID 125-26-703-014
Ownership Single Family Residential
Acceptable Financing Cash, Conventional, FHA, VA Loan
Listing Terms Cash, Conventional, FHA, VA Loan
Financing Conventional
Read Less
Want to know what your home might be worth? Contact us for a FREE valuation!

Our team is ready to help you sell your home for the highest possible price ASAP

Copyright 2025 of the Las Vegas REALTORS®. All rights reserved.
Bought with Fred Ocon Resolution Realty





