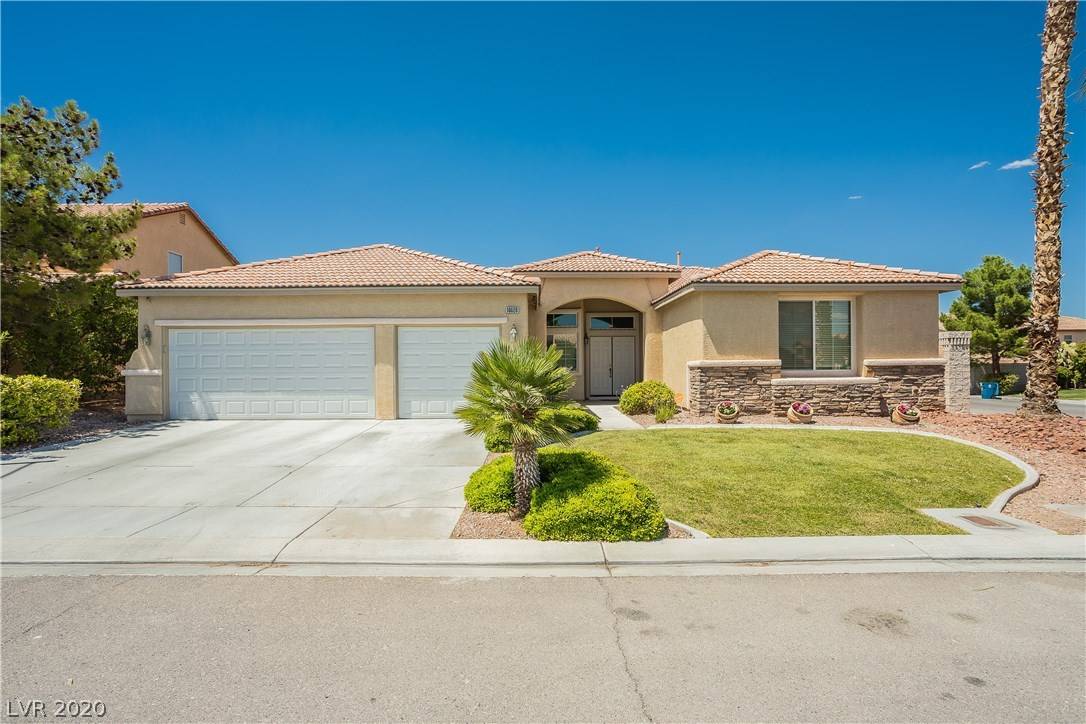$490,000
$498,900
1.8%For more information regarding the value of a property, please contact us for a free consultation.
10020 Twilight Ridge CT Las Vegas, NV 89148
3 Beds
3 Baths
2,614 SqFt
Key Details
Sold Price $490,000
Property Type Single Family Home
Sub Type Single Family Residence
Listing Status Sold
Purchase Type For Sale
Square Footage 2,614 sqft
Price per Sqft $187
Subdivision Section 30 Southwest Assemblage #2 R2-60 70 Phase
MLS Listing ID 2210117
Sold Date 08/20/20
Style One Story
Bedrooms 3
Full Baths 2
Half Baths 1
Construction Status Excellent,Resale
HOA Y/N Yes
Year Built 2002
Annual Tax Amount $2,589
Lot Size 9,147 Sqft
Acres 0.21
Property Sub-Type Single Family Residence
Property Description
*SOUTHWEST BEAUTY* Original owner! 1 Story, 3 car garage, sparkling POOL. Large corner lot on cul-de-sac street. Close to freeway, schools, shopping...10 minutes to Downtown Summerlin! This house has it all. Granite countertops, NEW appliances, NEW hot water heater. Entire interior has been freshly painted. Water softener loop. Pebble tech pool with stack stone waterfall and in floor cleaning system. Private back yard with covered patio.
Location
State NV
County Clark County
Zoning Single Family
Direction 215 West exit Tropicana west, Left on Conquistador, Right on Twilight Ridge, Property on Right.
Interior
Interior Features Primary Downstairs
Heating Central, Gas
Cooling Central Air, Electric
Flooring Ceramic Tile, Laminate
Equipment Water Softener Loop
Furnishings Unfurnished
Fireplace No
Window Features Double Pane Windows
Appliance Disposal, Gas Range, Gas Water Heater, Microwave, Refrigerator
Laundry Gas Dryer Hookup, Main Level, Laundry Room
Exterior
Exterior Feature Patio, Private Yard
Parking Features Attached, Garage
Garage Spaces 3.0
Fence Block, Back Yard
Pool Heated, In Ground, Private
Utilities Available Underground Utilities
Water Access Desc Public
Roof Type Tile
Porch Covered, Patio
Garage Yes
Private Pool Yes
Building
Lot Description Desert Landscaping, Front Yard, Sprinklers In Rear, Landscaped, < 1/4 Acre
Faces South
Story 1
Sewer Public Sewer
Water Public
Construction Status Excellent,Resale
Schools
Elementary Schools Abston Sandra B, Abston Sandra B
Middle Schools Fertitta Frank & Victoria
High Schools Durango
Others
HOA Name Shadow Mtn Ranch
HOA Fee Include Association Management
Senior Community No
Tax ID 163-30-212-013
Security Features Security System Leased
Acceptable Financing Cash, Conventional, FHA, VA Loan
Listing Terms Cash, Conventional, FHA, VA Loan
Financing Conventional
Read Less
Want to know what your home might be worth? Contact us for a FREE valuation!

Our team is ready to help you sell your home for the highest possible price ASAP

Copyright 2025 of the Las Vegas REALTORS®. All rights reserved.
Bought with Billie J Williams iProperties International





