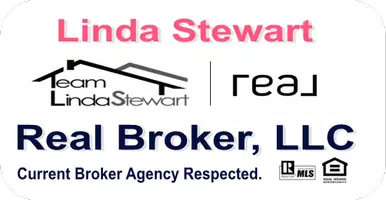$382,000
$379,000
0.8%For more information regarding the value of a property, please contact us for a free consultation.
6530 Canyon Route CT Las Vegas, NV 89148
3 Beds
3 Baths
2,328 SqFt
Key Details
Sold Price $382,000
Property Type Single Family Home
Sub Type Single Family Residence
Listing Status Sold
Purchase Type For Sale
Square Footage 2,328 sqft
Price per Sqft $164
Subdivision Eagle Crest
MLS Listing ID 2209380
Sold Date 09/21/20
Style Two Story
Bedrooms 3
Full Baths 2
Three Quarter Bath 1
Construction Status Excellent,Resale
HOA Y/N Yes
Year Built 2015
Annual Tax Amount $2,761
Lot Size 3,920 Sqft
Acres 0.09
Property Sub-Type Single Family Residence
Property Description
Summerlin South living at it's finest! This home offers pure perfection. It's in turn-key condition; It's perfectly located and has an economy-sensitive price. Nestled in the backdrop of our gorgeous SW mountain vistas, this immaculate home shows like a brand new-build; Still, the sellers have priced this home fairly with you, the buyer, in mind. It's only a 25-minute drive from Red Rock Canyon; a 15- minute bike ride from the SW mountain bike trails and a short 10-minute walk from Oak Leaf Park; This home has been so well-cared-for that it must be seen to be fully appreciated. Upgrades include, but aren't limited to, a downstairs bonus room, an airy loft, upgraded granite in kitchen, stainless steel appliances, cultured marble in the deluxe master bath; Flooring, paint are also upgraded. The cozy backyard oasis is complete with Cypress, Juniper trees, and Hummingbirds! Call to schedule a viewing on-line or in-person* *Special COVID precautions will be taken; call for instructions.
Location
State NV
County Clark County
Zoning Multi-Family,Single Family
Direction Sunset 215/W Go N toward W Sunset L onto W Sunset Rd Cont. straight to stay on W Sunset Rd L onto Bryce Creek St L onto Sunriver Meadows Ave R onto Canyon Route Ct
Interior
Interior Features Ceiling Fan(s)
Heating Electric, Gas, High Efficiency
Cooling Central Air, Electric
Flooring Carpet, Tile
Furnishings Unfurnished
Fireplace No
Window Features Blinds,Double Pane Windows,Tinted Windows
Appliance Built-In Gas Oven, Dryer, Dishwasher, Gas Cooktop, Disposal, Microwave, Refrigerator, Washer
Laundry Electric Dryer Hookup, Gas Dryer Hookup, Laundry Room, Upper Level
Exterior
Exterior Feature Patio, Private Yard
Parking Features Attached, Garage, Private
Garage Spaces 2.0
Fence Block, Brick, Back Yard
Utilities Available Cable Available
View Y/N Yes
Water Access Desc Public
View Mountain(s)
Roof Type Tile
Porch Patio
Garage Yes
Private Pool No
Building
Lot Description Desert Landscaping, Sprinklers In Front, Landscaped, < 1/4 Acre
Faces West
Story 2
Builder Name Richmond
Sewer Public Sewer
Water Public
Construction Status Excellent,Resale
Schools
Elementary Schools Berkley Shelley, Shelley Berkley
Middle Schools Faiss, Wilbur & Theresa
High Schools Sierra Vista High
Others
HOA Name Eagle Crest
HOA Fee Include Security
Senior Community No
Tax ID 176-06-113-083
Ownership Single Family Residential
Security Features Prewired
Acceptable Financing Cash, Conventional, FHA, VA Loan
Listing Terms Cash, Conventional, FHA, VA Loan
Financing Conventional
Read Less
Want to know what your home might be worth? Contact us for a FREE valuation!

Our team is ready to help you sell your home for the highest possible price ASAP

Copyright 2025 of the Las Vegas REALTORS®. All rights reserved.
Bought with Erin Ray Realty ONE Group, Inc





