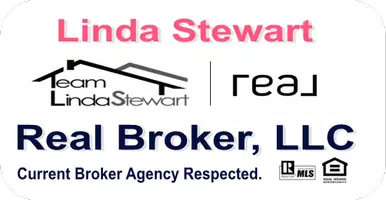$270,000
$270,000
For more information regarding the value of a property, please contact us for a free consultation.
4784 San Sebastian AVE Las Vegas, NV 89121
3 Beds
2 Baths
1,552 SqFt
Key Details
Sold Price $270,000
Property Type Single Family Home
Sub Type Single Family Residence
Listing Status Sold
Purchase Type For Sale
Square Footage 1,552 sqft
Price per Sqft $173
Subdivision Plata Del Sol Sub Tr #2
MLS Listing ID 2227287
Sold Date 11/10/20
Style One Story
Bedrooms 3
Full Baths 1
Three Quarter Bath 1
Construction Status Good Condition,Resale
HOA Y/N No
Year Built 1969
Annual Tax Amount $803
Lot Size 6,969 Sqft
Acres 0.16
Property Sub-Type Single Family Residence
Property Description
Whether you're looking for a home full of vintage charm or canvas to create your own home, you don't want to miss out on this one. Sitting on a fully landscaped lot peppered with mature trees and some desert landscaping, you will love the outdoor space that includes a covered patio and a large in-ground pool! Inside you'll find well maintained original floors, laminate throughout the bedrooms floors, a generously-sized floor plan and unique character touches throughout, including a cozy fireplace in the family room. All three bedrooms are spacious and two bathrooms. Don't let this one pass you by – schedule your private showing today!
Location
State NV
County Clark County
Zoning Single Family
Direction From US-95 S, Exit 69 for Flamingo Rd, Right onto S Mountain Vista St, Left onto Monterrey Ave, Right onto El Oro St, Left onto San Sebastian Ave and home on left.
Interior
Interior Features Bedroom on Main Level, Ceiling Fan(s), Primary Downstairs
Heating Central, Gas
Cooling Central Air, Electric
Flooring Carpet, Linoleum, Tile, Vinyl
Fireplaces Number 1
Fireplaces Type Gas, Living Room, Wood Burning
Equipment Intercom
Furnishings Unfurnished
Fireplace Yes
Appliance Built-In Gas Oven, Double Oven, Dryer, Gas Cooktop, Disposal, Gas Range, Microwave, Refrigerator, Washer
Laundry Gas Dryer Hookup, Main Level, Laundry Room
Exterior
Exterior Feature Burglar Bar, Patio, Private Yard, Storm/Security Shutters
Parking Features Attached, Garage, Inside Entrance
Garage Spaces 2.0
Fence Block, Back Yard
Pool In Ground, Private
Utilities Available Underground Utilities
Amenities Available None
Water Access Desc Public
Roof Type Composition,Shingle
Porch Covered, Patio
Garage Yes
Private Pool Yes
Building
Lot Description Desert Landscaping, Front Yard, Landscaped, Rocks, < 1/4 Acre
Faces South
Story 1
Sewer Public Sewer
Water Public
Construction Status Good Condition,Resale
Schools
Elementary Schools Ferron William, Ferron William
Middle Schools Woodbury C. W.
High Schools Chaparral
Others
HOA Fee Include None
Senior Community No
Tax ID 161-20-511-061
Acceptable Financing Cash, Conventional, FHA, VA Loan
Listing Terms Cash, Conventional, FHA, VA Loan
Financing FHA
Read Less
Want to know what your home might be worth? Contact us for a FREE valuation!

Our team is ready to help you sell your home for the highest possible price ASAP

Copyright 2025 of the Las Vegas REALTORS®. All rights reserved.
Bought with William McKnight Park Place Realty





