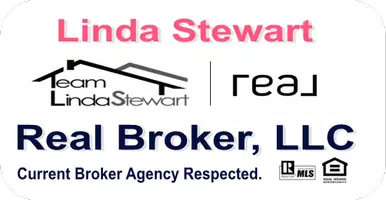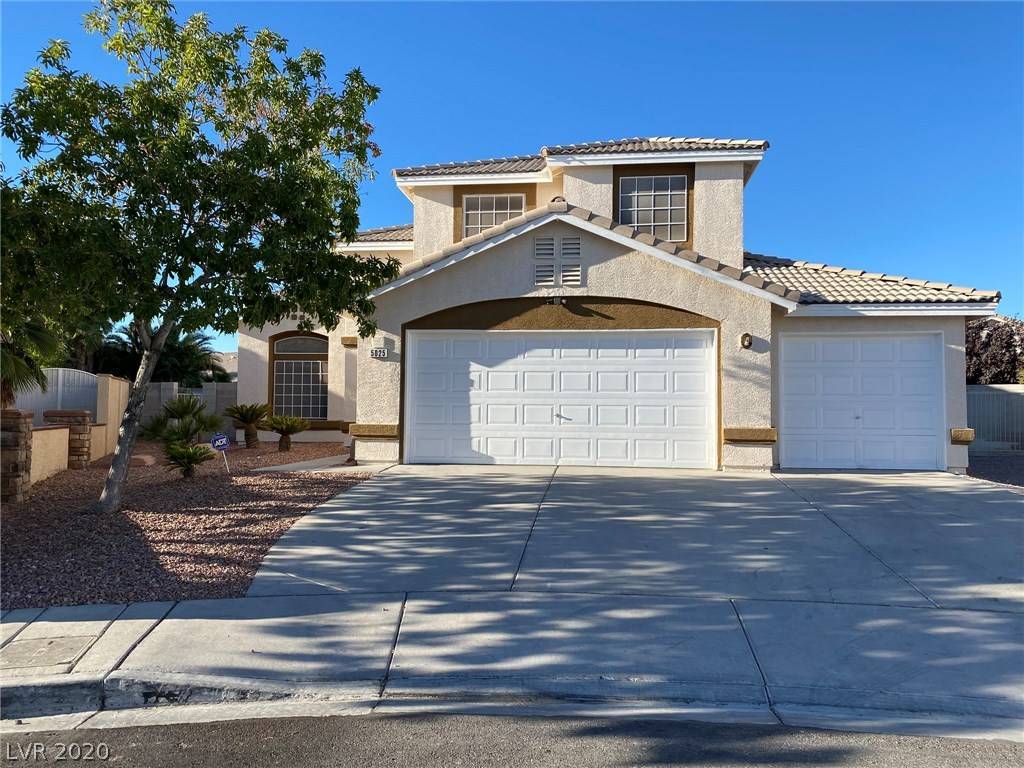$340,000
$339,000
0.3%For more information regarding the value of a property, please contact us for a free consultation.
5025 HOBOG CT North Las Vegas, NV 89031
4 Beds
3 Baths
2,222 SqFt
Key Details
Sold Price $340,000
Property Type Single Family Home
Sub Type Single Family Residence
Listing Status Sold
Purchase Type For Sale
Square Footage 2,222 sqft
Price per Sqft $153
Subdivision Schelling Est Tract 1-Unit 1
MLS Listing ID 2243546
Sold Date 12/10/20
Style Two Story
Bedrooms 4
Full Baths 3
Construction Status Resale,Very Good Condition
HOA Y/N Yes
Year Built 2001
Annual Tax Amount $1,295
Lot Size 9,583 Sqft
Acres 0.22
Property Sub-Type Single Family Residence
Property Description
Welcome home to this beauty where you have plenty of room both inside and outside! Imagine plenty of parking and garage space for your vehicles, workbench and storage in this oversized 3+ car garage! Imagine being able to park your own RV or boat (or both) in your own backyard and still have plenty of room for a pool, spa, garden and the existing large covered patio! Imagine living on a cul-de-sac where it is quiet and free from traffic rushing by! Imagine living in this wonderful 2 story home that features 3 separate living areas, 4 bedrooms, 3 full bathrooms with one bedroom and bath downstairs! Kitchen features granite counters and stainless appliances! This is truly a MUST SEE HOME AND PROPERTY...ONE OF A KIND!!!
Location
State NV
County Clark County
Zoning Single Family
Direction From Ann Road go South on Allen to Desert Mesa, Left to Ridge Vista, Right to Vista Springs, Left at Cul-De-Sac to 5025 Hobog Court
Interior
Interior Features Bedroom on Main Level, Ceiling Fan(s), None, Window Treatments
Heating Central, Gas
Cooling Central Air, Electric, 2 Units
Flooring Carpet, Ceramic Tile
Furnishings Unfurnished
Fireplace No
Window Features Blinds,Double Pane Windows,Window Treatments
Appliance Dryer, Dishwasher, Disposal, Gas Range, Microwave, Refrigerator, Washer
Laundry Gas Dryer Hookup, Main Level, Laundry Room
Exterior
Exterior Feature Patio, Private Yard
Parking Features Attached, Garage, Guest, Inside Entrance, Private, Storage, Workshop in Garage, RV Access/Parking
Garage Spaces 3.0
Fence Block, Back Yard
Utilities Available Underground Utilities
Water Access Desc Public
Roof Type Tile
Present Use Residential
Porch Covered, Patio
Garage Yes
Private Pool No
Building
Lot Description Cul-De-Sac, Desert Landscaping, Landscaped
Faces South
Story 2
Sewer Public Sewer
Water Public
Construction Status Resale,Very Good Condition
Schools
Elementary Schools Guy Addeliar, Guy Adelliar
Middle Schools Swainston Theron
High Schools Cheyenne
Others
HOA Name Seneca II
HOA Fee Include Association Management,Common Areas,Reserve Fund,Taxes
Senior Community No
Tax ID 124-32-316-030
Ownership Single Family Residential
Acceptable Financing Cash, Conventional, FHA, VA Loan
Listing Terms Cash, Conventional, FHA, VA Loan
Financing FHA
Read Less
Want to know what your home might be worth? Contact us for a FREE valuation!

Our team is ready to help you sell your home for the highest possible price ASAP

Copyright 2025 of the Las Vegas REALTORS®. All rights reserved.
Bought with Mario S Williams Realty ONE Group, Inc





