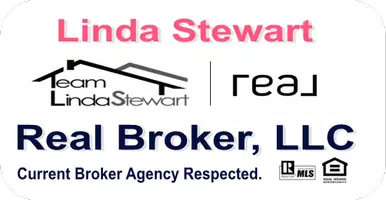$497,500
$549,000
9.4%For more information regarding the value of a property, please contact us for a free consultation.
3708 Seashore Palm CT Las Vegas, NV 89121
4 Beds
4 Baths
3,095 SqFt
Key Details
Sold Price $497,500
Property Type Single Family Home
Sub Type Single Family Residence
Listing Status Sold
Purchase Type For Sale
Square Footage 3,095 sqft
Price per Sqft $160
Subdivision Twin Palms
MLS Listing ID 2225858
Sold Date 10/19/20
Style One Story,Custom
Bedrooms 4
Full Baths 4
Construction Status Good Condition,Resale
HOA Y/N Yes
Year Built 1996
Annual Tax Amount $2,297
Lot Size 9,147 Sqft
Acres 0.21
Property Sub-Type Single Family Residence
Property Description
Spacious one story custom home on large lot with pool on premium cul-de-sac lot! Lush mature landscaping with automatic irrigation system, covered patio w/3 ceiling fans, and B/I BBQ. Sunny Island kitchen with Corian counters, breakfast bar, nook w/bay window & CF, custom cabinets w/appliance garage, more! Vaulted ceiling throughout, upgraded flooring, alarm system, intercom, central vacuum, water softener, R/O system. Huge MBR with Ceiling Fan, 2 W/I closets, and door to the rear patio/pool area. MBath with Jacuzzi Tub, Separate Shower, Dual Sinks, Raised Vanity, and Makeup Vanity. 3 Secondary bedrooms with Ceiling Fans, ample closets, and ensuite bathrooms. Formal Living Room with Vaulted Ceiling, and separate Family Room with Gas Fireplace w/raised hearth, ceiling fan, and b/i desk. Formal Dining Room with Vaulted Ceiling. Oversized 3 car garage with swamp cooler, automatic door openers, cabinets, access door. Laundry Room with utility sink & cabinets.
Location
State NV
County Clark County
Zoning Single Family
Direction From S Pecos Rd continue on Pecos-McLeod Interconnect, R on E Viking Rd, R on Sunset Palm Ct, r on Seashore Palm Ct
Interior
Interior Features Bedroom on Main Level, Ceiling Fan(s), Primary Downstairs, Pot Rack, Central Vacuum
Heating Central, Gas, Multiple Heating Units
Cooling Central Air, Electric, 2 Units
Flooring Carpet, Tile
Fireplaces Number 1
Fireplaces Type Family Room, Gas
Equipment Intercom
Furnishings Unfurnished
Fireplace Yes
Window Features Blinds,Double Pane Windows
Appliance Built-In Electric Oven, Dryer, Dishwasher, Gas Cooktop, Disposal, Gas Water Heater, Microwave, Refrigerator, Water Heater, Washer
Laundry Cabinets, Electric Dryer Hookup, Gas Dryer Hookup, Main Level, Laundry Room, Sink
Exterior
Exterior Feature Built-in Barbecue, Barbecue, Patio, Sprinkler/Irrigation
Parking Features Finished Garage, Garage, Garage Door Opener, Open, Private, Shelves, Storage
Garage Spaces 3.0
Fence Block, Back Yard
Pool Heated, In Ground, Private, Solar Heat
Utilities Available Cable Available, Underground Utilities
Amenities Available Gated
Water Access Desc Public
Roof Type Pitched,Tile
Present Use Residential
Street Surface Paved
Accessibility Grip-Accessible Features, Levered Handles
Porch Covered, Patio
Garage Yes
Private Pool Yes
Building
Lot Description Back Yard, Cul-De-Sac, Drip Irrigation/Bubblers, Front Yard, Landscaped, Rocks, Sprinklers Timer, < 1/4 Acre
Faces South
Story 1
Builder Name Custom
Sewer Public Sewer
Water Public
Construction Status Good Condition,Resale
Schools
Elementary Schools Harris George E, Harris George E
Middle Schools Woodbury C. W.
High Schools Chaparral
Others
HOA Name Twin Palms
HOA Fee Include Association Management,Security
Senior Community No
Tax ID 161-18-412-004
Ownership Single Family Residential
Security Features Security System Owned,Controlled Access
Acceptable Financing Cash, Conventional, FHA, VA Loan
Listing Terms Cash, Conventional, FHA, VA Loan
Financing Conventional
Read Less
Want to know what your home might be worth? Contact us for a FREE valuation!

Our team is ready to help you sell your home for the highest possible price ASAP

Copyright 2025 of the Las Vegas REALTORS®. All rights reserved.
Bought with Laura E Harbison Realty Executives Southern





