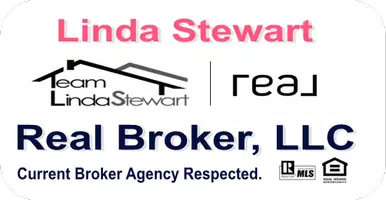$320,000
$315,000
1.6%For more information regarding the value of a property, please contact us for a free consultation.
4161 Brighthill AVE Las Vegas, NV 89121
4 Beds
2 Baths
1,772 SqFt
Key Details
Sold Price $320,000
Property Type Single Family Home
Sub Type Single Family Residence
Listing Status Sold
Purchase Type For Sale
Square Footage 1,772 sqft
Price per Sqft $180
Subdivision Hazelcrest 5
MLS Listing ID 2259557
Sold Date 02/08/21
Style One Story
Bedrooms 4
Full Baths 2
Construction Status Good Condition,Resale
HOA Y/N No
Year Built 1974
Annual Tax Amount $1,061
Lot Size 6,969 Sqft
Acres 0.16
Property Sub-Type Single Family Residence
Property Description
Gorgeous Single Story home upgraded from inside out, huge lot with RV parking space & private Porch. Freshly painted. Featuring 4 spacious bedrooms w/ ceiling fans & Lights, 2 full renovated Bathrooms, two additional rooms included in the living area. Upgraded laminate wood flooring in all bedrooms and tile flooring throughout the rest of the house. Kitchen w/ new quartz counter-tops & white glass mosaic Back Splash. Lighting recessed in main areas. Roof replaced in 2012. All windows were replaced with double pane windows & blinds. New Energy efficiency French Patio door w/ internal blinds. Totally fenced front & backyard, cover patio and large side pool perfect for entertaining!. Near to shopping, dining, and freeway. Must see!
Location
State NV
County Clark County
Zoning Single Family
Direction From US-95 and Flamingo continue straight onto Hazelcrest Dr, Left on Monthill Av, Right on Bluecrest Rd, Right on Brighthill Av, the property is on the Left.
Interior
Interior Features Bedroom on Main Level, Ceiling Fan(s), Primary Downstairs
Heating Central, Electric, Solar
Cooling Central Air, Electric, 2 Units
Flooring Laminate, Tile
Fireplaces Number 1
Fireplaces Type Living Room, Wood Burning
Furnishings Unfurnished
Fireplace Yes
Window Features Blinds
Appliance Dryer, Dishwasher, Electric Range, Disposal, Microwave, Washer
Laundry Electric Dryer Hookup, Main Level
Exterior
Exterior Feature Porch, Patio
Fence Block, Back Yard, Wood
Pool In Ground, Private
Utilities Available Underground Utilities
Amenities Available None
Water Access Desc Public
Roof Type Composition,Shingle
Porch Covered, Patio, Porch
Garage No
Private Pool Yes
Building
Lot Description Sprinklers In Front, < 1/4 Acre
Faces North
Story 1
Sewer Public Sewer
Water Public
Construction Status Good Condition,Resale
Schools
Elementary Schools Ferron William, Ferron William
Middle Schools Woodbury C. W.
High Schools Chaparral
Others
Senior Community No
Tax ID 161-19-614-070
Ownership Single Family Residential
Acceptable Financing Cash, Conventional, FHA, VA Loan
Listing Terms Cash, Conventional, FHA, VA Loan
Financing FHA
Read Less
Want to know what your home might be worth? Contact us for a FREE valuation!

Our team is ready to help you sell your home for the highest possible price ASAP

Copyright 2025 of the Las Vegas REALTORS®. All rights reserved.
Bought with Octavio Escoto-Perez The Home Chat Group





