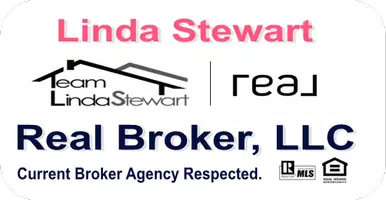$372,000
$368,888
0.8%For more information regarding the value of a property, please contact us for a free consultation.
5721 Bullhead ST North Las Vegas, NV 89031
4 Beds
2 Baths
1,936 SqFt
Key Details
Sold Price $372,000
Property Type Single Family Home
Sub Type Single Family Residence
Listing Status Sold
Purchase Type For Sale
Square Footage 1,936 sqft
Price per Sqft $192
Subdivision Riverwalk Ranch Cove
MLS Listing ID 2262422
Sold Date 02/12/21
Style One Story
Bedrooms 4
Full Baths 2
Construction Status Excellent,Resale
HOA Y/N Yes
Year Built 2009
Annual Tax Amount $1,825
Lot Size 6,098 Sqft
Acres 0.14
Property Sub-Type Single Family Residence
Property Description
Get ready for summer!! It will be here before you know it! Come see this truly remarkable, 1 story, 4 bedroom/2bath/2Car garage home with pool in lovely gated community near Aliante!. Vinyl plank floors through most of house, with tile floors in laundry & both baths. Breakfast nook has window seat. Gourmet kitchen with breakfast bar, pantry, LG Gas SS range/self-cleaning oven, new SS dishwasher & SS Refrigerator too! Washer/dryer stay in spacious laundry room. Alarm system is owned & can be yours too. All bedrooms have ceiling fan/light and 2" vinyl wood blinds. Primary bedroom has plenty of space, walk-in closet & ceiling fan. Primary bath has dual sinks & tub/shower combo. Oversized living/dining room with entertainment niche and vaulted ceilings opens to breathtaking backyard with plenty of space to lounge & relax. Covered patio overlooks sport pool designed for splash & play, with 2, 4 ft shallow ends & 5 ft deep center. Built-in umbrella for shade while cooling off.
Location
State NV
County Clark County
Zoning Single Family
Direction From 215 & Decatur, South to El Campo Grande. Turn East(Lt) & go to African Queen. Drive South(Rt) to gate, then East (L) on Silverwind to Bullhead, Rt to 1 story on Rt
Interior
Interior Features Ceiling Fan(s), Primary Downstairs, Window Treatments
Heating Central, Gas
Cooling Central Air, Electric, Refrigerated
Flooring Laminate, Tile
Equipment Water Softener Loop
Furnishings Partially
Fireplace No
Window Features Blinds,Double Pane Windows,Window Treatments
Appliance Dryer, Dishwasher, Disposal, Gas Range, Gas Water Heater, Refrigerator, Water Heater, Washer
Laundry Gas Dryer Hookup, Main Level, Laundry Room
Exterior
Exterior Feature Patio, Private Yard, Sprinkler/Irrigation
Parking Features Attached, Finished Garage, Garage, Garage Door Opener, Open, Private, Storage
Garage Spaces 2.0
Fence Block, Back Yard
Pool In Ground, Private
Utilities Available Cable Available
Amenities Available Gated
View Y/N No
Water Access Desc Public
View None
Roof Type Pitched,Tile
Porch Covered, Patio
Garage Yes
Private Pool Yes
Building
Lot Description Drip Irrigation/Bubblers, Desert Landscaping, Front Yard, Sprinklers In Rear, Sprinklers In Front, Landscaped, Sprinklers Timer, < 1/4 Acre
Faces East
Story 1
Builder Name DR Horton
Sewer Public Sewer
Water Public
Construction Status Excellent,Resale
Schools
Elementary Schools Carl Kay, Carl Kay
Middle Schools Saville Anthony
High Schools Shadow Ridge
Others
HOA Name Riverwalk Rnch Cross
HOA Fee Include Association Management,Common Areas,Reserve Fund,Taxes
Senior Community No
Tax ID 124-30-412-033
Ownership Single Family Residential
Security Features Security System Owned,Gated Community
Acceptable Financing Cash, Conventional, FHA, VA Loan
Listing Terms Cash, Conventional, FHA, VA Loan
Financing VA
Read Less
Want to know what your home might be worth? Contact us for a FREE valuation!

Our team is ready to help you sell your home for the highest possible price ASAP

Copyright 2025 of the Las Vegas REALTORS®. All rights reserved.
Bought with Joanne Loughney Keller Williams Realty Las Vegas





