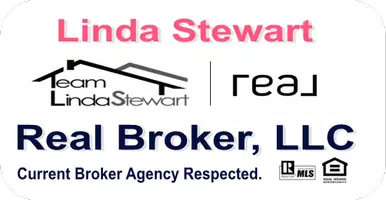$590,000
$590,000
For more information regarding the value of a property, please contact us for a free consultation.
3860 Pacific ST Las Vegas, NV 89121
4 Beds
3 Baths
2,714 SqFt
Key Details
Sold Price $590,000
Property Type Single Family Home
Sub Type Single Family Residence
Listing Status Sold
Purchase Type For Sale
Square Footage 2,714 sqft
Price per Sqft $217
Subdivision Viking Estate
MLS Listing ID 2231703
Sold Date 12/01/20
Style One Story
Bedrooms 4
Full Baths 2
Three Quarter Bath 1
Construction Status Good Condition,Resale
HOA Y/N No
Year Built 1980
Annual Tax Amount $1,984
Lot Size 0.270 Acres
Acres 0.27
Property Sub-Type Single Family Residence
Property Description
Amazing curb appeal with stone veneer, lush front lawn, 3 car garage, and pavers. Step inside this recently renovated, absolutely stunning, single story, ranch style home with no HOA on a huge lot. Property has harwood floors throughout, 4 bedrooms plus a den and office that each have their own cooling systems and skylights that could easily be converted into two additional bedrooms. Kitchen features custom cabinets, granite countertops, recessed lighting and a bay window that looks out to the sprawling backyard. Master bedroom boasts dual walk in closets and dual french doors that lead out to your backyard oasis complete with sparkling pool and spa. Custom renovated modern bathroom with body sprays and rainhead shower head and double undermount sinks. This house really does have it all!!
Location
State NV
County Clark County
Zoning Single Family
Direction From Viking and Eastern travel east on Viking, left on Pacific and property will be on the right
Interior
Interior Features Bedroom on Main Level, Ceiling Fan(s), Primary Downstairs, Skylights
Heating Central, Electric
Cooling Central Air, Electric
Flooring Hardwood
Fireplaces Number 1
Fireplaces Type Family Room, Wood Burning
Furnishings Unfurnished
Fireplace Yes
Window Features Blinds,Skylight(s)
Appliance Dryer, Dishwasher, Electric Range, Disposal, Refrigerator, Washer
Laundry Electric Dryer Hookup, Main Level, Laundry Room
Exterior
Exterior Feature Patio
Parking Features Attached, Garage, Inside Entrance
Garage Spaces 3.0
Fence Block, Back Yard
Pool In Ground, Private, Pool/Spa Combo
Utilities Available Electricity Available
Amenities Available None
Water Access Desc Public
Roof Type Tile
Porch Covered, Patio
Garage Yes
Private Pool Yes
Building
Lot Description 1/4 to 1 Acre Lot, Back Yard, Front Yard, Sprinklers In Rear, Sprinklers In Front, Landscaped
Faces West
Story 1
Sewer Public Sewer
Water Public
Construction Status Good Condition,Resale
Schools
Elementary Schools Harris George E, Harris George E
Middle Schools Orr William E.
High Schools Valley
Others
Senior Community No
Tax ID 162-13-311-006
Acceptable Financing Cash, Conventional, FHA, Owner Will Carry, VA Loan
Listing Terms Cash, Conventional, FHA, Owner Will Carry, VA Loan
Financing Conventional
Read Less
Want to know what your home might be worth? Contact us for a FREE valuation!

Our team is ready to help you sell your home for the highest possible price ASAP

Copyright 2025 of the Las Vegas REALTORS®. All rights reserved.
Bought with JJ M Lehr Sin City Realty LLC





