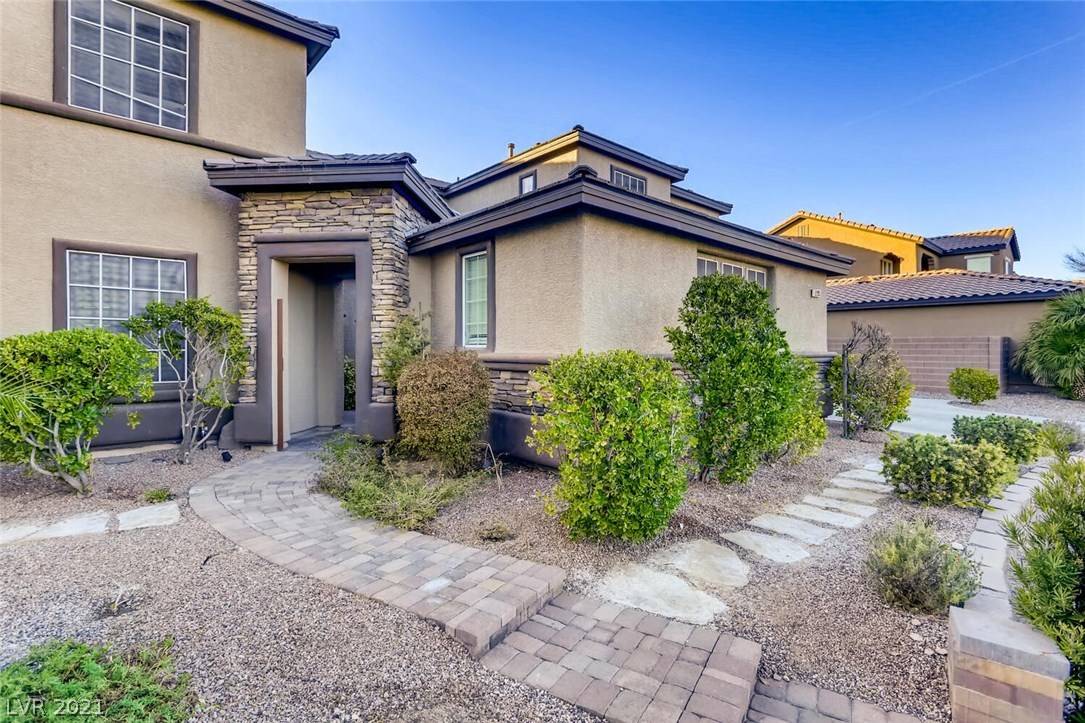$660,000
$674,000
2.1%For more information regarding the value of a property, please contact us for a free consultation.
5995 Hopkinsville CT Las Vegas, NV 89148
5 Beds
4 Baths
3,468 SqFt
Key Details
Sold Price $660,000
Property Type Single Family Home
Sub Type Single Family Residence
Listing Status Sold
Purchase Type For Sale
Square Footage 3,468 sqft
Price per Sqft $190
Subdivision Russell Fort Apache
MLS Listing ID 2260432
Sold Date 02/02/21
Style Two Story
Bedrooms 5
Full Baths 3
Three Quarter Bath 1
Construction Status Average Condition,Resale
HOA Y/N Yes
Year Built 2002
Annual Tax Amount $3,221
Lot Size 0.280 Acres
Acres 0.28
Property Sub-Type Single Family Residence
Property Description
Entertainer's Dream! Nestled on the border of Summerlin, this home features a lovely courtyard entrance w/ fountain & sits on 1/4+ acre. Owners spared no expense... $100K+ in upgrades featuring granite counters, soft close cabinets and drawers, built-in kitchen aid stainless appliances, copper sink with touch faucet, under cabinet lighting, kitchen backsplash, hardwood floors with 6 inch baseboard, plantation shutters and more. Main living area features beautiful hardwood floors, with tile in wet areas & carpet in bedrooms. Butlers pantry with new cabinets + wine fridge... open kitchen shares space w/ family room. Two bedrooms located downstairs with 2 additional bedrooms and master upstairs. The best part of all...the master bedroom features remodeled bathroom as well as his & her closets and a retreat/den area! Large backyard with ample space to play... above ground spa, swing set and built in BBQ all included. Call and preview today! This one won't last!
Location
State NV
County Clark County
Community Pool
Zoning Single Family
Direction S on Hualapai from W Russell, E onto Patrick Lane, N onto Liberty View Rd, W onto Hattesburg Ave, N onto Hopkinsville to property.
Interior
Interior Features Bedroom on Main Level, Ceiling Fan(s), Window Treatments
Heating Central, Gas
Cooling Central Air, Electric
Flooring Carpet, Ceramic Tile, Hardwood
Fireplaces Number 2
Fireplaces Type Family Room, Gas, Living Room
Furnishings Unfurnished
Fireplace Yes
Window Features Blinds,Double Pane Windows,Plantation Shutters
Appliance Built-In Gas Oven, Double Oven, Dryer, Gas Cooktop, Disposal, Microwave, Refrigerator, Washer
Laundry Gas Dryer Hookup, Main Level, Laundry Room
Exterior
Exterior Feature Built-in Barbecue, Barbecue, Courtyard, Patio, Private Yard, Sprinkler/Irrigation
Parking Features Attached, Garage, Inside Entrance, Storage, Workshop in Garage
Garage Spaces 3.0
Fence Block, Back Yard
Pool Community
Community Features Pool
Utilities Available Cable Available, Underground Utilities
Amenities Available Clubhouse, Fitness Center, Gated, Playground, Pool, Spa/Hot Tub
Water Access Desc Public
Roof Type Tile
Porch Covered, Patio
Garage Yes
Private Pool No
Building
Lot Description 1/4 to 1 Acre Lot, Desert Landscaping, Landscaped, Sprinklers Timer, Sprinklers On Side
Faces East
Story 2
Sewer Public Sewer
Water Public
Construction Status Average Condition,Resale
Schools
Elementary Schools Batterman Kathy, Batterman Kathy
Middle Schools Faiss, Wilbur & Theresa
High Schools Sierra Vista High
Others
HOA Name Southern Terrace
HOA Fee Include Association Management
Senior Community No
Tax ID 163-31-211-020
Ownership Single Family Residential
Security Features Security System Owned
Acceptable Financing Cash, Conventional, FHA, VA Loan
Listing Terms Cash, Conventional, FHA, VA Loan
Financing Cash
Read Less
Want to know what your home might be worth? Contact us for a FREE valuation!

Our team is ready to help you sell your home for the highest possible price ASAP

Copyright 2025 of the Las Vegas REALTORS®. All rights reserved.
Bought with David M Radcliffe Keller Williams Realty SW





