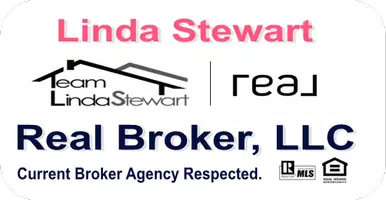$875,000
$925,000
5.4%For more information regarding the value of a property, please contact us for a free consultation.
8500 Rocky AVE Las Vegas, NV 89143
4 Beds
5 Baths
3,837 SqFt
Key Details
Sold Price $875,000
Property Type Single Family Home
Sub Type Single Family Residence
Listing Status Sold
Purchase Type For Sale
Square Footage 3,837 sqft
Price per Sqft $228
MLS Listing ID 2299941
Sold Date 08/20/21
Style One Story
Bedrooms 4
Full Baths 4
Half Baths 1
Construction Status Good Condition,Resale
HOA Y/N No
Year Built 1992
Annual Tax Amount $5,790
Lot Size 1.980 Acres
Acres 1.98
Property Sub-Type Single Family Residence
Property Description
Wow! Outstanding property on just under 2 acres on a corner lot & offers lush front yard, great curb appeal, circular driveway, and lots of space for all your toys. Elegant interior boasts formal dining room and spacious family room tastefully divided by a two-way fireplace. Soothing palette, tile flooring, plantation shutters, wet bar, abundant natural light, and a dark room are features that can't be left unsaid. Chef's kitchen includes a plethora of cabinets, island, peninsula w/breakfast bar, butler's pantry, breakfast nook, and stylish counters. All bedrooms have neutral carpet, closet, and ceiling fans. Huge main suite has 2 bathrooms, 2 closets, and access to the back patio. Fantastic backyard is perfect for outdoor entertainment with its sparkling pool, relaxing spa, mature palm trees, and multiple seating areas. Converted garage offers 3 bedrooms, 2 bathrooms, a walk-in pantry, and direct access to the kitchen. Words don't make it justice, you must see it! Actual SQ FT 5,100!
Location
State NV
County Clark County
Zoning Horses Permitted,Single Family
Direction From 95/Durango go North on Durango to Log Cabin. West on Log Cabin to Homestead. North on Homestead to Rocky Ave. East on Rocky Ave. Dead End St. Home on left.
Rooms
Other Rooms Shed(s)
Interior
Interior Features Bedroom on Main Level, Ceiling Fan(s), Handicap Access, Primary Downstairs, Window Treatments
Heating Central, Electric, Multiple Heating Units, Solar
Cooling Central Air, Electric
Flooring Carpet, Laminate, Tile
Fireplaces Number 1
Fireplaces Type Family Room, Multi-Sided, Wood Burning
Equipment Intercom
Furnishings Unfurnished
Fireplace Yes
Window Features Double Pane Windows,Plantation Shutters
Appliance Built-In Electric Oven, Dishwasher, Electric Cooktop, Electric Water Heater, Disposal, Refrigerator
Laundry Electric Dryer Hookup, Main Level
Exterior
Exterior Feature Circular Driveway, Patio, Shed
Fence Block, Chain Link, Full
Pool Heated, In Ground, Private
Utilities Available Cable Available, Electricity Available, Underground Utilities, Septic Available
Amenities Available None
View Y/N Yes
Water Access Desc Private,Well
View Mountain(s)
Roof Type Tile
Accessibility Grab Bars, Grip-Accessible Features, Levered Handles
Porch Covered, Patio
Garage No
Private Pool Yes
Building
Lot Description 1 to 5 Acres, Front Yard, Landscaped
Faces South
Story 1
Sewer Septic Tank
Water Private, Well
Additional Building Shed(s)
Construction Status Good Condition,Resale
Schools
Elementary Schools O' Roarke Thomas, O' Roarke Thomas
Middle Schools Cadwallader Ralph
High Schools Arbor View
Others
Senior Community No
Tax ID 125-05-506-021
Ownership Single Family Residential
Acceptable Financing Cash, Conventional
Listing Terms Cash, Conventional
Financing Conventional
Read Less
Want to know what your home might be worth? Contact us for a FREE valuation!

Our team is ready to help you sell your home for the highest possible price ASAP

Copyright 2025 of the Las Vegas REALTORS®. All rights reserved.
Bought with Joe R DiRaffaele eXp Realty





