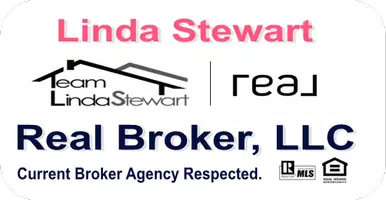$365,000
$382,900
4.7%For more information regarding the value of a property, please contact us for a free consultation.
7424 Jockey AVE Las Vegas, NV 89130
3 Beds
3 Baths
1,570 SqFt
Key Details
Sold Price $365,000
Property Type Single Family Home
Sub Type Single Family Residence
Listing Status Sold
Purchase Type For Sale
Square Footage 1,570 sqft
Price per Sqft $232
Subdivision Ranch House Estate
MLS Listing ID 2321656
Sold Date 10/08/21
Style Two Story
Bedrooms 3
Full Baths 2
Half Baths 1
Construction Status Excellent,Resale
HOA Fees $15/mo
HOA Y/N Yes
Year Built 1996
Annual Tax Amount $1,209
Lot Size 6,098 Sqft
Acres 0.14
Property Sub-Type Single Family Residence
Property Description
Incredible two-story home w/3BDRs featuring the Primary Suite on main level! Wonderful curb appeal w/lush grass front lawn & beautiful palm trees. Home opens into spacious two-story living room w/nice views of the open loft above. Home is elevated w/ceiling fans t/o & upgraded wood-look flooring & tile. There is plush carpet on stairs & loft area plus one bedroom upstairs. Ahead is nice size dining area & pleasing kitchen w/grey cabinets, white laminate countertops, stylish backsplash, white appliances, built-in microwave, walk-in pantry, island & window over the sink. Primary suite provides 2 separate closets & ensuite offers double sink vanity, laminate countertop & large tub & shower combo. Upstairs is large loft area that could be used as family room or game room plus 2 secondary bedrooms. Backyard is finished w/covered patio, shed, lush grass & play equipment.
Location
State NV
County Clark County
Zoning Single Family
Direction 95 & Ann, East on Ann, Left on Tenaya that turns into Sky Pointe, Right on Ranch House, Right on Bleached Turf, Left on Pebble Grey, Right on Jockey.
Rooms
Other Rooms Shed(s)
Interior
Interior Features Ceiling Fan(s), Primary Downstairs, Window Treatments
Heating Central, Gas
Cooling Central Air, Electric
Flooring Carpet, Laminate, Tile
Furnishings Unfurnished
Fireplace No
Appliance Dishwasher, Disposal, Gas Range, Microwave, Refrigerator
Laundry Electric Dryer Hookup, Main Level
Exterior
Exterior Feature Patio, Shed
Parking Features Attached, Garage, Private
Garage Spaces 2.0
Fence Block, Back Yard
Utilities Available Underground Utilities
View Y/N No
Water Access Desc Public
View None
Roof Type Tile
Porch Covered, Patio
Garage Yes
Private Pool No
Building
Lot Description Back Yard, Desert Landscaping, Sprinklers In Rear, Sprinklers In Front, Landscaped, < 1/4 Acre
Faces South
Story 2
Sewer Public Sewer
Water Public
Additional Building Shed(s)
Construction Status Excellent,Resale
Schools
Elementary Schools Neal Joseph, Neal Joseph
Middle Schools Saville Anthony
High Schools Shadow Ridge
Others
HOA Name Ranch House Estates
HOA Fee Include Association Management
Senior Community No
Tax ID 125-27-214-003
Security Features Prewired
Acceptable Financing Cash, Conventional, VA Loan
Listing Terms Cash, Conventional, VA Loan
Financing VA
Read Less
Want to know what your home might be worth? Contact us for a FREE valuation!

Our team is ready to help you sell your home for the highest possible price ASAP

Copyright 2025 of the Las Vegas REALTORS®. All rights reserved.
Bought with Maryann A Dingman Vegas One Realty





