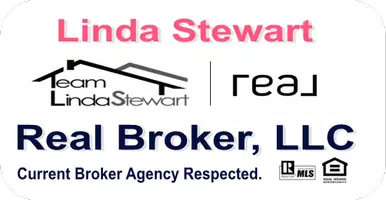$465,000
$450,000
3.3%For more information regarding the value of a property, please contact us for a free consultation.
6264 Desert Haven RD Las Vegas, NV 89130
3 Beds
3 Baths
2,289 SqFt
Key Details
Sold Price $465,000
Property Type Single Family Home
Sub Type Single Family Residence
Listing Status Sold
Purchase Type For Sale
Square Footage 2,289 sqft
Price per Sqft $203
Subdivision Breckenridge
MLS Listing ID 2321416
Sold Date 09/09/21
Style One Story
Bedrooms 3
Full Baths 2
Half Baths 1
Construction Status Excellent,Resale
HOA Y/N No
Year Built 1996
Annual Tax Amount $1,907
Lot Size 6,969 Sqft
Acres 0.16
Property Sub-Type Single Family Residence
Property Description
ENJOY QUIET AND PEACEFUL LIVING IN THIS LOVELY ONE STORY HOME W/3 CAR GARAGE. THIS BEAUTIFUL HOME, LOCATED ON A CUL-DE-SAC, HAS BEEN WELL MAINTAINED. SELLER MADE MANY HOME IMPROVEMENTS IN 2015, INCLUDING GRANITE COUNTERS, REFRIGERATOR, STOVE, MICROWAVE, DISHWASHER, WASHER, DRYER AND UPGRADED WATER SYSTEM -- THE WATER TASTES SO GOOD! ONCE INSIDE YOU'LL FIND AN OPEN AND AIRY FLOORPLAN WITH VAULTED CEILINGS AND BEAUTIFUL DARK OAK LAMINATE FLOORING THROUGHOUT. THE MASTER BEDROOM OFFERS SO MUCH PRIVACY, ALONG WITH A SITTING AREA AND SPACIOUS BATHROOM WITH DOUBLE SINKS AND VANTIY. OPEN HOUSE SUNDAY FROM 10AM TO 3PM. SEE YOU THERE! !
Location
State NV
County Clark County
Zoning Single Family
Direction FROM RAINBOW AND ANN RD, HEAD SOUTH ON RAINBOW TO W HAMMER LN, GO EAST ON HAMMER, PAST TORREY PINES DR TO MAVERICK, HEAD SOUTH ON MAVERICK ST TO DESERT HAVEN RD, HEAD WEST ON DESERT HAVEN RD TO 6264 DESERT HAVEN.
Interior
Interior Features Bedroom on Main Level, Primary Downstairs, None
Heating Central, Gas
Cooling Central Air, Electric
Flooring Laminate
Fireplaces Number 1
Fireplaces Type Family Room, Gas
Furnishings Unfurnished
Fireplace Yes
Appliance Dryer, Electric Range, Disposal, Gas Water Heater, Microwave, Refrigerator, Water Heater, Washer
Laundry Gas Dryer Hookup, Main Level
Exterior
Exterior Feature Porch, Patio, Private Yard
Parking Features Attached, Garage
Garage Spaces 3.0
Fence Block, Full
Utilities Available Cable Available, Underground Utilities
Amenities Available None
Water Access Desc Public
Roof Type Tile
Porch Patio, Porch
Garage Yes
Private Pool No
Building
Lot Description Desert Landscaping, Front Yard, Landscaped, < 1/4 Acre
Faces North
Story 1
Sewer Public Sewer
Water Public
Construction Status Excellent,Resale
Schools
Elementary Schools May Ernest, May Ernest
Middle Schools Swainston Theron
High Schools Shadow Ridge
Others
Senior Community No
Tax ID 125-35-613-024
Ownership Single Family Residential
Acceptable Financing Cash, Conventional, VA Loan
Listing Terms Cash, Conventional, VA Loan
Financing Cash
Read Less
Want to know what your home might be worth? Contact us for a FREE valuation!

Our team is ready to help you sell your home for the highest possible price ASAP

Copyright 2025 of the Las Vegas REALTORS®. All rights reserved.
Bought with Robert E Salmons Entera Realty LLC





