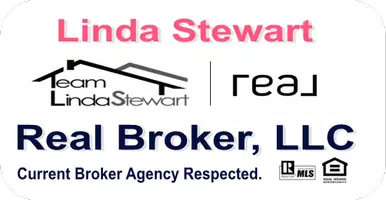$430,000
$429,900
For more information regarding the value of a property, please contact us for a free consultation.
5420 Rusty Anchor CT Las Vegas, NV 89130
3 Beds
3 Baths
2,010 SqFt
Key Details
Sold Price $430,000
Property Type Single Family Home
Sub Type Single Family Residence
Listing Status Sold
Purchase Type For Sale
Square Footage 2,010 sqft
Price per Sqft $213
Subdivision Sunset Hills Phase 2
MLS Listing ID 2327860
Sold Date 10/15/21
Style One Story
Bedrooms 3
Full Baths 2
Half Baths 1
Construction Status Excellent,Resale
HOA Y/N No
Year Built 1994
Annual Tax Amount $1,878
Lot Size 6,969 Sqft
Acres 0.16
Property Sub-Type Single Family Residence
Property Description
You will love this Captivating 3 BR, Single Story Remodeled home. As you enter a gated courtyard you will appreciate a space where you can utilize added outdoor living. Enjoy an exceptional home that is enhanced with colorful glass block windows & doors throughout and is a beautiful blend of custom-painted, upbeat interiors, saltillo tile, & open floor plan. Enjoy an amazing remodeled Kitchen w/top-of-the-line stainless appliances incl Fisher Paykel dishwasher, upgraded granite, custom cabinetry & eating nook w/added buffet w/cabinetry. Generous Master Suite w/french door to an impressive backyard that has a workshed, double BBQ's & extended covered veranda. Stunning remodeled Master bath has refined features, floor to ceiling built-in cabinetry, custom copper sinks, hardware & fixtures. Superb upscale desert landscape front & back. NO HOA. This pristine gem is Located on a cul de sac st. Lovely neighborhood, very scenic area of the valley, near shopping, dining, schools, and more...
Location
State NV
County Clark County
Zoning Single Family
Direction Take US 95N, RT merge on N Rancho, Rt onto N Decatur, L onto Ann Rd, RT Shams, L onto Tropical Toucan, 1st RT onto Crystal Ocean, RT onto Rusty Anchor, home is on left
Rooms
Other Rooms Shed(s)
Interior
Interior Features Bedroom on Main Level, Ceiling Fan(s), Primary Downstairs, Window Treatments, Programmable Thermostat
Heating Central, Gas
Cooling Central Air, Electric
Flooring Carpet, Tile
Fireplaces Number 1
Fireplaces Type Family Room, Gas
Furnishings Unfurnished
Fireplace Yes
Window Features Blinds,Double Pane Windows,Low Emissivity Windows,Window Treatments
Appliance Dishwasher, Disposal, Gas Range, Microwave, Refrigerator, Water Purifier
Laundry Gas Dryer Hookup, Main Level, Laundry Room
Exterior
Exterior Feature Built-in Barbecue, Barbecue, Courtyard, Porch, Patio, Private Yard, Shed, Sprinkler/Irrigation, Water Feature
Parking Features Epoxy Flooring, Garage, Garage Door Opener, Inside Entrance, Private
Garage Spaces 2.0
Fence Block, Back Yard, Wrought Iron
Utilities Available Cable Available, Underground Utilities
Amenities Available None
View Y/N No
Water Access Desc Public
View None
Roof Type Pitched,Tile
Porch Covered, Patio, Porch
Garage Yes
Private Pool No
Building
Lot Description Cul-De-Sac, Drip Irrigation/Bubblers, Desert Landscaping, Landscaped, Rocks, Sprinklers Timer, < 1/4 Acre
Faces South
Story 1
Sewer Public Sewer
Water Public
Additional Building Shed(s)
Construction Status Excellent,Resale
Schools
Elementary Schools Carl Kay, Carl Kay
Middle Schools Saville Anthony
High Schools Shadow Ridge
Others
Senior Community No
Tax ID 125-25-412-032
Ownership Single Family Residential
Acceptable Financing Cash, Conventional, VA Loan
Listing Terms Cash, Conventional, VA Loan
Financing Cash
Read Less
Want to know what your home might be worth? Contact us for a FREE valuation!

Our team is ready to help you sell your home for the highest possible price ASAP

Copyright 2025 of the Las Vegas REALTORS®. All rights reserved.
Bought with Shana Wilgar Atlas NV, LLC





