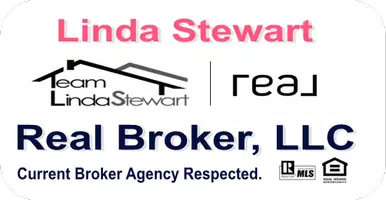$410,000
$399,900
2.5%For more information regarding the value of a property, please contact us for a free consultation.
6325 Hill Haven AVE Las Vegas, NV 89130
3 Beds
2 Baths
1,529 SqFt
Key Details
Sold Price $410,000
Property Type Single Family Home
Sub Type Single Family Residence
Listing Status Sold
Purchase Type For Sale
Square Footage 1,529 sqft
Price per Sqft $268
Subdivision Eagle Trace
MLS Listing ID 2327842
Sold Date 10/20/21
Style One Story
Bedrooms 3
Full Baths 1
Three Quarter Bath 1
Construction Status Good Condition,Resale
HOA Y/N No
Year Built 1997
Annual Tax Amount $1,884
Lot Size 7,405 Sqft
Acres 0.17
Property Sub-Type Single Family Residence
Property Description
Fabulous Single Story Home in North Valley! This home has everything your family needs with plenty of bedrooms and roomy space. The primary bath has been remodeled with upgraded counter, modern sinks & fixtures, plus a custom tile walk-in shower. The open floor plan has an inviting family room perfect for entertaining friends or family gatherings; the adjacent kitchen has all the amenities, including granite counters & stainless appliances, plus pantry; and French doors usher you outside to the backyard's covered patio, sparkling pool, lawn area, and sand pit perfect for family fun. There's plenty of space in the 3 car garage and even room on the side for parking the boat or RV. Don't miss this opportunity and Get Ready to Move!
Location
State NV
County Clark County
Zoning Single Family
Direction 95 north to Lone Mountain; East to Torrey Pines; South to Hill Haven.
Rooms
Other Rooms Shed(s)
Interior
Interior Features Bedroom on Main Level, Ceiling Fan(s), Primary Downstairs
Heating Central, Gas
Cooling Central Air, Electric
Flooring Carpet, Tile
Fireplaces Number 1
Fireplaces Type Family Room, Gas
Furnishings Unfurnished
Fireplace Yes
Window Features Blinds
Appliance Dryer, Dishwasher, Disposal, Gas Range, Microwave, Refrigerator, Water Softener Owned, Washer
Laundry Electric Dryer Hookup, Main Level
Exterior
Exterior Feature Patio, Private Yard, Shed
Parking Features Attached, Garage, Inside Entrance, Workshop in Garage, RV Access/Parking
Garage Spaces 3.0
Fence Block, Back Yard
Pool In Ground, Private
Utilities Available Underground Utilities
Amenities Available None
Water Access Desc Public
Roof Type Tile
Porch Covered, Patio
Garage Yes
Private Pool Yes
Building
Lot Description Back Yard, Desert Landscaping, Landscaped, Synthetic Grass, < 1/4 Acre
Faces North
Story 1
Sewer Public Sewer
Water Public
Additional Building Shed(s)
Construction Status Good Condition,Resale
Schools
Elementary Schools May Ernest, May Ernest
Middle Schools Swainston Theron
High Schools Cheyenne
Others
Senior Community No
Tax ID 138-02-511-045
Acceptable Financing Cash, Conventional, FHA, VA Loan
Listing Terms Cash, Conventional, FHA, VA Loan
Financing Conventional
Read Less
Want to know what your home might be worth? Contact us for a FREE valuation!

Our team is ready to help you sell your home for the highest possible price ASAP

Copyright 2025 of the Las Vegas REALTORS®. All rights reserved.
Bought with Cristina Rezunova Realty ONE Group, Inc





