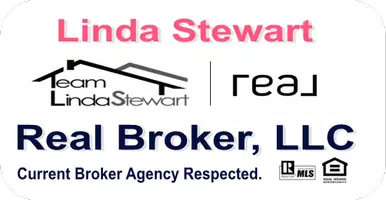$465,000
$450,000
3.3%For more information regarding the value of a property, please contact us for a free consultation.
4018 White Opal ST Las Vegas, NV 89130
5 Beds
3 Baths
2,956 SqFt
Key Details
Sold Price $465,000
Property Type Single Family Home
Sub Type Single Family Residence
Listing Status Sold
Purchase Type For Sale
Square Footage 2,956 sqft
Price per Sqft $157
Subdivision Jones Hickam
MLS Listing ID 2319196
Sold Date 09/10/21
Style Two Story
Bedrooms 5
Full Baths 3
Construction Status Good Condition,Resale
HOA Y/N Yes
Year Built 2019
Annual Tax Amount $4,059
Lot Size 4,356 Sqft
Acres 0.1
Property Sub-Type Single Family Residence
Property Description
This Gorgeous 2 story Home is in Immaculate Condition and is PRICED TO SELL! Still shows NEW but was built in 2019. This house has many features to be enjoyed. This home features a Oversized Downstairs Bedroom with it's own attached bath, an Enormous Kitchen with Plenty of Cabinet Space, a Pantry for even more Delicious Kitchen Goods, a Giant Loft Upstairs, Spacious Secondary Bedrooms with the dimensions of most Master bedrooms, a Master bedroom Complete with a sitting area, water softener, ring doorbell, Castilian Gray Tile, Granite Counter Tops throughout and much much more! Don't wait to stop by the house because this won't last long!
Location
State NV
County Clark County
Zoning Single Family
Direction Main cross streets Rancho Drive & Alexander Rd: From Rancho Drive travel East on Alexander Rd, Turn Left into Gated Community (White Opal) & the house is on your right.
Interior
Interior Features Bedroom on Main Level, Ceiling Fan(s)
Heating Central, Gas
Cooling Central Air, Electric
Flooring Carpet, Tile
Furnishings Unfurnished
Fireplace No
Window Features Double Pane Windows
Appliance Built-In Electric Oven, Double Oven, Disposal, Gas Range, Microwave, Refrigerator, Water Softener Owned
Laundry Gas Dryer Hookup, Upper Level
Exterior
Exterior Feature Private Yard, Sprinkler/Irrigation
Parking Features Attached, Garage, Inside Entrance
Garage Spaces 2.0
Fence Block, Back Yard
Utilities Available Underground Utilities
Amenities Available Gated, Playground, Park
Water Access Desc Public
Roof Type Tile
Garage Yes
Private Pool No
Building
Lot Description Drip Irrigation/Bubblers, Desert Landscaping, Landscaped, Rocks, Synthetic Grass, < 1/4 Acre
Faces West
Story 2
Sewer Public Sewer
Water Public
Construction Status Good Condition,Resale
Schools
Elementary Schools Parson Claude & Stella, Parson Claude & Stella
Middle Schools Swainston Theron
High Schools Cheyenne
Others
HOA Name Mosaic Falls
HOA Fee Include Common Areas,Maintenance Grounds,Taxes
Senior Community No
Tax ID 138-01-410-061
Security Features Security System Owned,Gated Community
Acceptable Financing Cash, Conventional, FHA, VA Loan
Listing Terms Cash, Conventional, FHA, VA Loan
Financing VA
Read Less
Want to know what your home might be worth? Contact us for a FREE valuation!

Our team is ready to help you sell your home for the highest possible price ASAP

Copyright 2025 of the Las Vegas REALTORS®. All rights reserved.
Bought with Conner L Sheets eXp Realty





