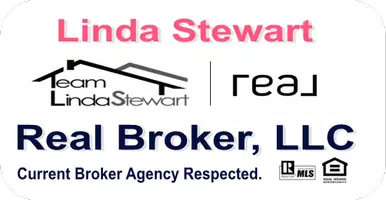$423,500
$419,900
0.9%For more information regarding the value of a property, please contact us for a free consultation.
6312 Hill Haven AVE Las Vegas, NV 89130
4 Beds
2 Baths
2,165 SqFt
Key Details
Sold Price $423,500
Property Type Single Family Home
Sub Type Single Family Residence
Listing Status Sold
Purchase Type For Sale
Square Footage 2,165 sqft
Price per Sqft $195
Subdivision Eagle Trace
MLS Listing ID 2336051
Sold Date 11/17/21
Style One Story
Bedrooms 4
Full Baths 2
Construction Status Excellent,Resale
HOA Y/N No
Year Built 1997
Annual Tax Amount $2,113
Lot Size 6,969 Sqft
Acres 0.16
Property Sub-Type Single Family Residence
Property Description
Wonderful single-story home w/4BDRs, 3BTHs, 3-car garage & RV parking w/no HOA! Home opens into a vast vaulted ceiling & elevated w/two-tone paint, lovely plantation shutters, ceiling fans & neutral tile flooring in dining area & wet areas & plush carpet in living room & bedrooms. Home features a comfortable layout w/living room & dining room combined at entry, spacious family room w/cozy fireplace that is open to the kitchen & nice size breakfast nook w/bay window. Pleasing kitchen is enhanced w/granite countertops, breakfast bar plus island combined, two stylish pendants, built-in desk & walk-in pantry. Spacious primary suite has a double door entry, two large picture windows & walk-in closet. Nicely laid-out ensuite has two separate vanities, water closet, soaking tub & beautifully tiled walk-in shower. Backyard is all patio space and has a storage shed.
Location
State NV
County Clark County
Zoning Single Family
Direction Rancho & Torrey Pines, R on Torrey Pines, R on Hill Haven.
Interior
Interior Features Bedroom on Main Level, Ceiling Fan(s), Primary Downstairs, Window Treatments
Heating Central, Gas
Cooling Central Air, Electric
Flooring Carpet, Tile
Fireplaces Number 1
Fireplaces Type Family Room, Gas
Furnishings Unfurnished
Fireplace Yes
Window Features Plantation Shutters
Appliance Dishwasher, Disposal, Gas Range, Water Softener Owned
Laundry Gas Dryer Hookup, Main Level, Laundry Room
Exterior
Exterior Feature Private Yard
Parking Features Attached, Garage, Private
Garage Spaces 3.0
Fence Block, Back Yard
Utilities Available Underground Utilities
Amenities Available None
View Y/N No
Water Access Desc Public
View None
Roof Type Tile
Garage Yes
Private Pool No
Building
Lot Description Desert Landscaping, Front Yard, Sprinklers In Rear, Sprinklers In Front, Landscaped, < 1/4 Acre
Faces South
Story 1
Sewer Public Sewer
Water Public
Construction Status Excellent,Resale
Schools
Elementary Schools May Ernest, May Ernest
Middle Schools Swainston Theron
High Schools Cheyenne
Others
Senior Community No
Tax ID 138-02-511-041
Acceptable Financing Cash, Conventional, VA Loan
Listing Terms Cash, Conventional, VA Loan
Financing Conventional
Read Less
Want to know what your home might be worth? Contact us for a FREE valuation!

Our team is ready to help you sell your home for the highest possible price ASAP

Copyright 2025 of the Las Vegas REALTORS®. All rights reserved.
Bought with Douglas R Sawyer ERA Brokers Consolidated





