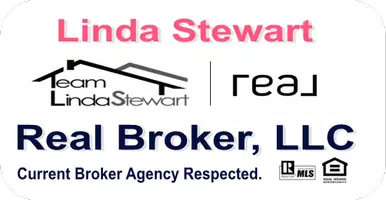$707,000
$717,000
1.4%For more information regarding the value of a property, please contact us for a free consultation.
5655 W Alexander RD Las Vegas, NV 89130
4 Beds
3 Baths
2,026 SqFt
Key Details
Sold Price $707,000
Property Type Single Family Home
Sub Type Single Family Residence
Listing Status Sold
Purchase Type For Sale
Square Footage 2,026 sqft
Price per Sqft $348
Subdivision Tonopah Terrace
MLS Listing ID 2472613
Sold Date 04/21/23
Style One Story,Custom
Bedrooms 4
Full Baths 2
Half Baths 1
Construction Status Excellent,Resale
HOA Y/N No
Year Built 1988
Annual Tax Amount $2,234
Lot Size 0.490 Acres
Acres 0.49
Property Sub-Type Single Family Residence
Property Description
Check out this beautiful unique single story custom home!! This property features 4 bedrooms, 3 bathrooms, kitchen/living room combo, extra den that can be used as an office or additional family room, formal dining area. Gorgeous updated kitchen with maple cabinets,granite counters and matching black under counter sink,all appliances included, fireplace in living room, primary bedroom is separate from others, custom closet with organizers, recently updated flooring, paint, and primary bathroom. The front and backyard are fully fenced, great landscaping throughout, large yard features RV/boat parking, pool, cabana, bbq area,ground set walkways, palm trees, covered patio, large shed, lots of room for all your toys!! Horse permitted property, No hoa, near shopping centers, freeway, parks! Schedule your showing appointment today!!
Location
State NV
County Clark
Zoning Single Family
Direction From Craig/95, exit east on Craig, right on Rancho, left on Alexander, property will be on your right.
Rooms
Other Rooms Shed(s), Workshop
Interior
Interior Features Bedroom on Main Level, Ceiling Fan(s), Primary Downstairs
Heating Central, Gas, Multiple Heating Units
Cooling Central Air, Electric, 2 Units
Flooring Ceramic Tile, Tile
Fireplaces Number 1
Fireplaces Type Gas, Living Room, Wood Burning
Furnishings Unfurnished
Fireplace Yes
Appliance Dryer, Dishwasher, Disposal, Gas Range, Microwave, Refrigerator, Washer
Laundry Electric Dryer Hookup, Gas Dryer Hookup, Laundry Room
Exterior
Exterior Feature Built-in Barbecue, Barbecue, Circular Driveway, Dog Run, Patio, Private Yard, Shed
Parking Features Attached, Epoxy Flooring, Garage, Garage Door Opener, Private, RV Gated, RV Access/Parking, RV Paved, Storage
Garage Spaces 3.0
Fence Block, Electric, Full, RV Gate, Wrought Iron
Pool In Ground, Private
Utilities Available Underground Utilities, Septic Available
Amenities Available None
View Y/N No
Water Access Desc Public
View None
Roof Type Tile
Porch Covered, Patio
Garage Yes
Private Pool Yes
Building
Lot Description 1/4 to 1 Acre Lot, Back Yard, Desert Landscaping, Fruit Trees, Front Yard, Sprinklers In Rear, Sprinklers In Front, Landscaped, Rocks
Faces North
Story 1
Sewer Septic Tank
Water Public
Additional Building Shed(s), Workshop
Construction Status Excellent,Resale
Schools
Elementary Schools Parson, Claude H. & Stella M., Parson, Claude H. &
Middle Schools Swainston Theron
High Schools Cheyenne
Others
Senior Community No
Tax ID 138-12-110-025
Security Features Controlled Access
Acceptable Financing Cash, Conventional, FHA, VA Loan
Listing Terms Cash, Conventional, FHA, VA Loan
Financing Conventional
Read Less
Want to know what your home might be worth? Contact us for a FREE valuation!

Our team is ready to help you sell your home for the highest possible price ASAP

Copyright 2025 of the Las Vegas REALTORS®. All rights reserved.
Bought with Arianna Gonzalez Arocha Perla Herrera Realty





