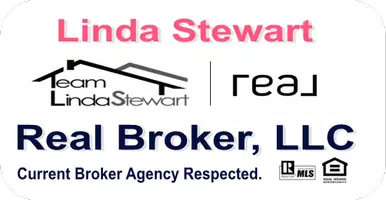$1,600,000
$1,695,000
5.6%For more information regarding the value of a property, please contact us for a free consultation.
7601 Mount Spokane CT Las Vegas, NV 89113
6 Beds
5 Baths
4,425 SqFt
Key Details
Sold Price $1,600,000
Property Type Single Family Home
Sub Type Single Family Residence
Listing Status Sold
Purchase Type For Sale
Square Footage 4,425 sqft
Price per Sqft $361
Subdivision Ford Jerlyn Amd
MLS Listing ID 2561061
Sold Date 04/16/24
Style Two Story
Bedrooms 6
Full Baths 4
Half Baths 1
Construction Status Excellent,Resale
HOA Y/N No
Year Built 2022
Annual Tax Amount $9,113
Lot Size 0.500 Acres
Acres 0.5
Property Sub-Type Single Family Residence
Property Description
BRAND NEW HOME* NEVER LIVED IN*THIS BEAUTIFUL HOME IS LOCATED IN 0.50 ACRE CORNER LOT IN
CUL-DE-SAC* 6 BEDROOMS AND 4.5 BATH 4 CAR GARAGE* THIS PROPERTY ALSO HAS SEPARATED MULTIGEN SUITE W/ SEPARATED ENTRY AND LIVING QUARTER* GOURMET KITCHEN WITH HUGE ISLAND WITH
PLENTY OF CABINETSUPSTAIRS FEATURE MASTER BEDROOM AND MASTER BATHROOM, 4 BEDROOMS, AND
HUGE LOFT* NO HOA* RV AND BOAT PARKING WITH DOUBLE GATED* COVERED PORCH AND COVERED
PATIO* THE BACKYARD IS PERFECT FOR ENTERTAINMENT W/ BASKBETBALL COURT AND PRIVATE,
DESERT LANDSCAPED* BEST OF ALL, THE HEATED SPARKLING POOL AND SPA* THIS HOUSE HAS IT ALL!!
Location
State NV
County Clark
Zoning Single Family
Direction 215 AND BUFFALO TO FORD TO MOUNT SPOKANE
Interior
Interior Features Bedroom on Main Level, Ceiling Fan(s), Additional Living Quarters, Programmable Thermostat
Heating Central, Gas, Multiple Heating Units, Zoned
Cooling Central Air, Gas, 2 Units
Flooring Carpet, Tile
Furnishings Unfurnished
Fireplace No
Window Features Double Pane Windows,Low-Emissivity Windows
Appliance Built-In Gas Oven, Double Oven, Dishwasher, ENERGY STAR Qualified Appliances, Disposal, Water Heater
Laundry Cabinets, Gas Dryer Hookup, Main Level, Laundry Room, Sink, Upper Level
Exterior
Exterior Feature Barbecue, Deck, Patio, Private Yard, Sprinkler/Irrigation
Parking Features Attached, Exterior Access Door, Garage, Garage Door Opener, Inside Entrance, RV Hook-Ups, RV Gated, RV Access/Parking, RV Paved
Garage Spaces 4.0
Fence Block, Full, RV Gate, Wrought Iron
Pool Heated, In Ground, Private, Pool/Spa Combo
Utilities Available Electricity Available
Amenities Available None
View Y/N Yes
Water Access Desc Public
View Mountain(s)
Roof Type Tile
Porch Covered, Deck, Patio
Garage Yes
Private Pool Yes
Building
Lot Description 1/4 to 1 Acre Lot, Corner Lot, Cul-De-Sac, Desert Landscaping, Sprinklers In Front, Landscaped, Synthetic Grass, Sprinklers On Side
Faces South
Story 2
Sewer Public Sewer
Water Public
Construction Status Excellent,Resale
Schools
Elementary Schools Steele, Judith D., Steele, Judith D.
Middle Schools Canarelli Lawrence & Heidi
High Schools Sierra Vista High
Others
Senior Community No
Tax ID 176-15-313-019
Ownership Single Family Residential
Acceptable Financing Cash, Conventional, FHA, VA Loan
Listing Terms Cash, Conventional, FHA, VA Loan
Financing Cash
Read Less
Want to know what your home might be worth? Contact us for a FREE valuation!

Our team is ready to help you sell your home for the highest possible price ASAP

Copyright 2025 of the Las Vegas REALTORS®. All rights reserved.
Bought with Kelley Johnson All Vegas Valley Realty





