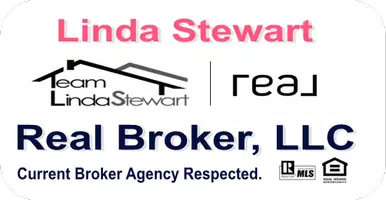$529,000
$545,000
2.9%For more information regarding the value of a property, please contact us for a free consultation.
6244 Desert Haven RD Las Vegas, NV 89130
4 Beds
2 Baths
1,979 SqFt
Key Details
Sold Price $529,000
Property Type Single Family Home
Sub Type Single Family Residence
Listing Status Sold
Purchase Type For Sale
Square Footage 1,979 sqft
Price per Sqft $267
Subdivision Breckenridge
MLS Listing ID 2580080
Sold Date 06/24/24
Style One Story
Bedrooms 4
Full Baths 2
Construction Status Excellent,Resale
HOA Y/N No
Year Built 1996
Annual Tax Amount $2,261
Lot Size 6,534 Sqft
Acres 0.15
Property Sub-Type Single Family Residence
Property Description
Come see this beautiful single-level Northwest ranch-style home that has been completely renovated with impressive features such as RV/Boat parking, a beautifully landscaped backyard with a fire pit, and a bright and open layout. The home boasts 4 bedrooms, 2 bathrooms, a 3-car garage, and new everything including cabinets, paint, and floors. The primary suite is highlighted by a gorgeous bathroom with an oversized shower featuring rain shower heads and custom glass. The fixtures and finishes in this home are of high quality. The property is conveniently located near freeways, shopping, parks, and schools, with the added benefit of no HOA fees. It sounds like a truly special and upgraded home that offers a luxurious living experience.
Location
State NV
County Clark County
Zoning Single Family
Direction From the 95 & Craig Rd. Head east on Craig to Jones. Left on Jones, Left on Hammer Left on Maverick, Then a right on Desert Haven to property.
Interior
Interior Features Bedroom on Main Level, Ceiling Fan(s), Primary Downstairs, Pot Rack
Heating Central, Gas
Cooling Central Air, Electric
Flooring Carpet, Laminate, Tile
Fireplaces Number 1
Fireplaces Type Family Room, Gas
Furnishings Unfurnished
Fireplace Yes
Window Features Blinds
Appliance Disposal, Gas Range, Refrigerator, Water Purifier, Wine Refrigerator
Laundry Electric Dryer Hookup, Gas Dryer Hookup, Main Level
Exterior
Exterior Feature Private Yard, Sprinkler/Irrigation
Parking Features Attached, Garage, Inside Entrance, RV Gated, RV Access/Parking, RV Paved
Garage Spaces 2.0
Fence Block, Back Yard
Utilities Available Underground Utilities
Amenities Available None
Water Access Desc Public
Roof Type Tile
Garage Yes
Private Pool No
Building
Lot Description Drip Irrigation/Bubblers, < 1/4 Acre
Faces East
Story 1
Sewer Public Sewer
Water Public
Construction Status Excellent,Resale
Schools
Elementary Schools May, Ernest, May, Ernest
Middle Schools Swainston Theron
High Schools Shadow Ridge
Others
Senior Community No
Tax ID 125-35-613-029
Ownership Single Family Residential
Acceptable Financing Cash, FHA, VA Loan
Listing Terms Cash, FHA, VA Loan
Financing Conventional
Read Less
Want to know what your home might be worth? Contact us for a FREE valuation!

Our team is ready to help you sell your home for the highest possible price ASAP

Copyright 2025 of the Las Vegas REALTORS®. All rights reserved.
Bought with Craig Tann Huntington & Ellis, A Real Est

