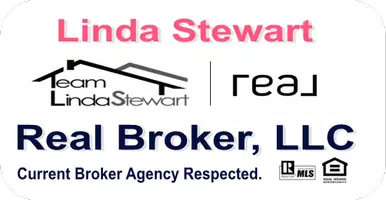$400,000
$400,000
For more information regarding the value of a property, please contact us for a free consultation.
6730 Council Heights WAY Las Vegas, NV 89142
3 Beds
2 Baths
1,599 SqFt
Key Details
Sold Price $400,000
Property Type Single Family Home
Sub Type Single Family Residence
Listing Status Sold
Purchase Type For Sale
Square Footage 1,599 sqft
Price per Sqft $250
Subdivision Quarry
MLS Listing ID 2590484
Sold Date 07/12/24
Style One Story
Bedrooms 3
Full Baths 2
Construction Status Resale,Very Good Condition
HOA Y/N Yes
Year Built 2007
Annual Tax Amount $1,479
Lot Size 6,534 Sqft
Acres 0.15
Property Sub-Type Single Family Residence
Property Description
Nestled on a prime corner lot, this stunning single-story home features three bedrooms, two bathrooms, shutters on all windows and exquisite bamboo flooring throughout, lending a touch of natural elegance to every room. With its spacious layout and modern amenities, it offers both comfort and style for relaxed living. Outside, a large, low-maintenance backyard provides ample space for outdoor gatherings and leisure, while its proximity to the adjacent park adds an extra layer of tranquility and scenic views.
Location
State NV
County Clark County
Zoning Single Family
Direction From S Hollywood turn on to E Sunrise Highlands. L on S Sunrise Bluff, R on Lilac Sky, R on Upland Bluff, L on E Council Heights Way.
Interior
Interior Features Bedroom on Main Level, Primary Downstairs, Window Treatments
Heating Central, Gas
Cooling Central Air, Electric
Flooring Bamboo
Furnishings Unfurnished
Fireplace No
Window Features Plantation Shutters,Window Treatments
Appliance Dryer, Dishwasher, Disposal, Gas Range, Microwave, Refrigerator, Washer
Laundry Electric Dryer Hookup, Gas Dryer Hookup, Main Level, Laundry Room
Exterior
Exterior Feature Patio, Private Yard, Sprinkler/Irrigation
Parking Features Attached, Garage
Garage Spaces 2.0
Fence Block, Back Yard
Utilities Available Underground Utilities
Amenities Available Park
Water Access Desc Public
Roof Type Tile
Porch Patio
Garage Yes
Private Pool No
Building
Lot Description Drip Irrigation/Bubblers, Desert Landscaping, Landscaped, < 1/4 Acre
Faces East
Sewer Public Sewer
Water Public
Construction Status Resale,Very Good Condition
Schools
Elementary Schools Iverson, Mervin, Iverson, Mervin
Middle Schools Harney Kathleen & Tim
High Schools Las Vegas
Others
HOA Name Thoroughbred Mgmt
HOA Fee Include None
Senior Community No
Tax ID 161-11-210-055
Acceptable Financing Cash, Conventional, FHA, VA Loan
Listing Terms Cash, Conventional, FHA, VA Loan
Financing Conventional
Read Less
Want to know what your home might be worth? Contact us for a FREE valuation!

Our team is ready to help you sell your home for the highest possible price ASAP

Copyright 2025 of the Las Vegas REALTORS®. All rights reserved.
Bought with Teresa A. Soldo Motion Properties

