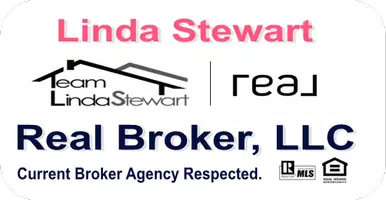$670,000
$670,000
For more information regarding the value of a property, please contact us for a free consultation.
3817 Vincelli AVE North Las Vegas, NV 89031
3 Beds
3 Baths
2,547 SqFt
Key Details
Sold Price $670,000
Property Type Single Family Home
Sub Type Single Family Residence
Listing Status Sold
Purchase Type For Sale
Square Footage 2,547 sqft
Price per Sqft $263
Subdivision Quail Run Estate
MLS Listing ID 2584137
Sold Date 09/30/24
Style One Story
Bedrooms 3
Full Baths 2
Half Baths 1
Construction Status Resale,Very Good Condition
HOA Fees $140
HOA Y/N Yes
Year Built 2013
Annual Tax Amount $3,977
Lot Size 0.350 Acres
Acres 0.35
Property Sub-Type Single Family Residence
Property Description
Charming single-story home on an oversized lot located in a quiet neighborhood |Exterior showcases a blend of classic & modern design, with a welcoming gated front porch & lush landscaping |Open-concept filled with natural light & clean tile greets you along with dazzling lights |Formal Dining & butler-pantry opens to the kitchen where you're drawn to the expansive granite counters, a custom back splash & SS Appliances. At the center stands a large island for meal prep and flows effortlessly into the great room designed for relaxing or entertaining |Sunroom adds a sunny & cool space |Backyard is a delight, offering beautiful landscaping with a cozy gazebo & lighting, perfect for outdoor enjoyment |Primary ensuite boasts an organized walk-in closet & lux bath |Den/office, large secondary bedrooms, a full & 1/2 bath round out the amenities |3 car garage, separate RV Gates ensures secure parking & storage |Owned Solar for year round comfort |This home is both elegant & inviting.
Location
State NV
County Clark
Zoning Single Family
Direction 215/Decatur South, Left on Washburn, Right on Willis, Left on Vincelli Ave, home will be on your right (NO SIGN). Fabulous location near Costco, Shopping, Dining, Schools & Parks.
Interior
Interior Features Bedroom on Main Level, Primary Downstairs, Programmable Thermostat
Heating Central, Gas, Solar
Cooling Central Air, Electric
Flooring Carpet, Luxury Vinyl, Luxury VinylPlank, Tile
Furnishings Unfurnished
Fireplace No
Window Features Blinds,Double Pane Windows
Appliance Built-In Electric Oven, Double Oven, Dryer, Dishwasher, Gas Cooktop, Disposal, Microwave, Refrigerator, Water Softener Owned, Water Purifier, Washer
Laundry Gas Dryer Hookup, Laundry Room
Exterior
Exterior Feature Courtyard, Patio, Private Yard
Parking Features Attached, Finished Garage, Garage, Inside Entrance, Private, RV Gated, RV Access/Parking
Garage Spaces 3.0
Fence Block, Back Yard, RV Gate, Wrought Iron
Utilities Available Underground Utilities
Amenities Available None
View Y/N Yes
Water Access Desc Public
View Mountain(s)
Roof Type Tile
Porch Enclosed, Patio
Garage Yes
Private Pool No
Building
Lot Description 1/4 to 1 Acre Lot, Desert Landscaping, Fruit Trees, Landscaped, Rocks, Synthetic Grass
Faces North
Story 1
Sewer Public Sewer
Water Public
Construction Status Resale,Very Good Condition
Schools
Elementary Schools Wolfe, Eva M., Wolfe, Eva M.
Middle Schools Swainston Theron
High Schools Cheyenne
Others
HOA Name Quail Run Estate
HOA Fee Include Association Management
Senior Community No
Tax ID 124-31-710-008
Security Features Controlled Access
Acceptable Financing Cash, Conventional, FHA, VA Loan
Green/Energy Cert Solar
Listing Terms Cash, Conventional, FHA, VA Loan
Financing Conventional
Read Less
Want to know what your home might be worth? Contact us for a FREE valuation!

Our team is ready to help you sell your home for the highest possible price ASAP

Copyright 2025 of the Las Vegas REALTORS®. All rights reserved.
Bought with Brandon Almanza City National Properties





