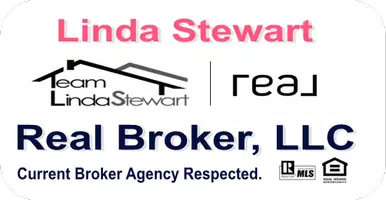$760,000
$773,000
1.7%For more information regarding the value of a property, please contact us for a free consultation.
7330 W Verde WAY Las Vegas, NV 89149
3 Beds
3 Baths
2,936 SqFt
Key Details
Sold Price $760,000
Property Type Single Family Home
Sub Type Single Family Residence
Listing Status Sold
Purchase Type For Sale
Square Footage 2,936 sqft
Price per Sqft $258
Subdivision Rainbow Valley Estate
MLS Listing ID 2612408
Sold Date 10/14/24
Style One Story
Bedrooms 3
Full Baths 2
Three Quarter Bath 1
Construction Status Good Condition,Resale
HOA Y/N No
Year Built 2000
Annual Tax Amount $3,218
Lot Size 0.550 Acres
Acres 0.55
Property Sub-Type Single Family Residence
Property Description
Welcome to your dream home! This one of a kind single story home is situated on over 1/2 acre lot on a quiet cul-de-sac. The living spaces are perfect for entertaining and everyday living. Featuring a spacious, open living concept w/natural sunlight throughout, Rolladen Shutters/Solar Screens, 3 BEDROOM/2.5 BATH, Oversized Primary Bedroom w/upgraded shower & jacuzzi tub, Kitchen has Granite countertops, Stainless steel appliances (included) Butler's Pantry, Breakfast Bar, Center Island, 2way Fireplace, Laundry room has Built-In Cabinets, Sink, Washer/dryer(included) Then a spacious 3 car garage w/custom Built in cabinets, Water Softener,
The oversized backyard is designed for endless opportunities. RV parking (including hookups), Electrical Gate w/Covered Car Port, BBQ, Covered Patio. Tons of entertaining space for playground, pickleball court, putting green or adding your dream pool.
Location
State NV
County Clark
Zoning Single Family
Direction N on US-95, Exit Craig (left) Right on Tenaya past Lone Mountain then Left on W. Verde Way
Interior
Interior Features Ceiling Fan(s), Primary Downstairs, Pot Rack, Window Treatments
Heating Electric, Gas, Multiple Heating Units
Cooling Central Air, Electric, 2 Units
Flooring Concrete, Ceramic Tile, Hardwood
Fireplaces Number 1
Fireplaces Type Family Room, Gas, Kitchen, Multi-Sided
Furnishings Unfurnished
Fireplace Yes
Window Features Blinds,Plantation Shutters,Window Treatments
Appliance Convection Oven, Dryer, Disposal, Gas Range, Microwave, Refrigerator, Washer
Laundry Cabinets, Electric Dryer Hookup, Laundry Closet, Main Level, Laundry Room, Sink
Exterior
Exterior Feature Barbecue, Burglar Bar, Porch, Patio, Private Yard, RV Hookup, Storm/Security Shutters, Sprinkler/Irrigation
Parking Features Attached Carport, Attached, Garage, Private, RV Hook-Ups, RV Gated, RV Access/Parking, RV Covered, RV Paved, Shelves, Storage
Garage Spaces 3.0
Carport Spaces 1
Fence Block, Brick, Back Yard, RV Gate
Utilities Available Electricity Available, Septic Available
Amenities Available None
View Y/N Yes
Water Access Desc Public
View Mountain(s)
Roof Type Tile
Porch Covered, Patio, Porch
Garage Yes
Private Pool No
Building
Lot Description 1/4 to 1 Acre Lot, Cul-De-Sac, Drip Irrigation/Bubblers, Desert Landscaping, Landscaped
Faces South
Story 1
Sewer Public Sewer, Septic Tank
Water Public
Construction Status Good Condition,Resale
Schools
Elementary Schools Allen, Dean La Mar, Allen, Dean La Mar
Middle Schools Leavitt Justice Myron E
High Schools Centennial
Others
Senior Community No
Tax ID 125-34-410-089
Acceptable Financing Cash, Conventional, FHA, VA Loan
Listing Terms Cash, Conventional, FHA, VA Loan
Financing Conventional
Read Less
Want to know what your home might be worth? Contact us for a FREE valuation!

Our team is ready to help you sell your home for the highest possible price ASAP

Copyright 2025 of the Las Vegas REALTORS®. All rights reserved.
Bought with Nieya Anjomi Principle Realty Advisors





