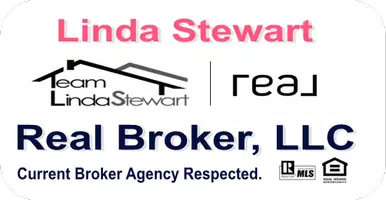$595,000
$640,000
7.0%For more information regarding the value of a property, please contact us for a free consultation.
9156 Irish Elk AVE Las Vegas, NV 89149
5 Beds
3 Baths
2,976 SqFt
Key Details
Sold Price $595,000
Property Type Single Family Home
Sub Type Single Family Residence
Listing Status Sold
Purchase Type For Sale
Square Footage 2,976 sqft
Price per Sqft $199
Subdivision Oso Blanca & Grand Teton Phase I
MLS Listing ID 2617442
Sold Date 01/30/25
Style Two Story
Bedrooms 5
Full Baths 2
Three Quarter Bath 1
Construction Status Excellent,Resale
HOA Fees $49/qua
HOA Y/N Yes
Year Built 2017
Annual Tax Amount $4,954
Lot Size 4,791 Sqft
Acres 0.11
Property Sub-Type Single Family Residence
Property Description
Checkout this Northwest 5 bedroom and 3 bath beauty! Every room feels a little more spacious in this open concept floor plan, even in the the foyer and hallways. There is a bedroom and 3/4 bath on the first level, perfect for guests or in laws! Secondary bedrooms are larger in size and feature shutters and ceiling fans. Primary suite has dual walk in closets and a large bathroom with separate vanities and soaking tub. Upstairs also features a flex loft space. Laundry room is downstairs and pre plumbed for a sink. Water conditioner and garage storage racks are included. Beautiful kitchen features granite counter tops, back splash, island and double oven. Come and tour this home today!
Location
State NV
County Clark
Zoning Single Family
Direction From 95N, exit Durango exit. R on Oso Blanca, L on Gilcrease, R on Tule Shrew, R on Mastodon, L on Eastern Elk, L on Irish Elk.
Interior
Interior Features Bedroom on Main Level, Ceiling Fan(s), Window Treatments
Heating Central, Electric
Cooling Central Air, Electric
Flooring Carpet, Tile
Furnishings Unfurnished
Fireplace No
Window Features Double Pane Windows,Plantation Shutters
Appliance Built-In Gas Oven, Double Oven, Dishwasher, Gas Cooktop, Disposal, Microwave, Refrigerator, Water Softener Owned, Water Heater
Laundry Gas Dryer Hookup, Main Level, Laundry Room
Exterior
Exterior Feature Barbecue, Patio, Sprinkler/Irrigation
Parking Features Attached, Garage, Garage Door Opener, Inside Entrance, Private, Storage
Garage Spaces 3.0
Fence Block, Back Yard
Utilities Available Underground Utilities
Amenities Available Park
Water Access Desc Public
Roof Type Tile
Porch Covered, Patio
Garage Yes
Private Pool No
Building
Lot Description Drip Irrigation/Bubblers, Desert Landscaping, Landscaped, < 1/4 Acre
Faces South
Story 2
Sewer Public Sewer
Water Public
Construction Status Excellent,Resale
Schools
Elementary Schools Thompson, Sandra Lee, Thompson, Sandra Lee
Middle Schools Escobedo Edmundo
High Schools Arbor View
Others
HOA Name Fort Apache Ranch
HOA Fee Include Association Management,Maintenance Grounds
Senior Community No
Tax ID 125-17-119-041
Acceptable Financing Cash, Conventional, VA Loan
Listing Terms Cash, Conventional, VA Loan
Financing Cash
Read Less
Want to know what your home might be worth? Contact us for a FREE valuation!

Our team is ready to help you sell your home for the highest possible price ASAP

Copyright 2025 of the Las Vegas REALTORS®. All rights reserved.
Bought with Ashley E. Alvarez Las Vegas Sotheby's Int'l





