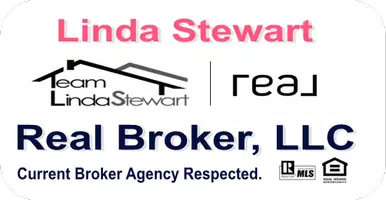$5,500,000
$6,300,000
12.7%For more information regarding the value of a property, please contact us for a free consultation.
10 Cottonwood Canyon CT Las Vegas, NV 89141
4 Beds
5 Baths
5,750 SqFt
Key Details
Sold Price $5,500,000
Property Type Single Family Home
Sub Type Single Family Residence
Listing Status Sold
Purchase Type For Sale
Square Footage 5,750 sqft
Price per Sqft $956
Subdivision Parcel 315 At Southern Highlands
MLS Listing ID 2601734
Sold Date 02/21/25
Style One Story,Custom
Bedrooms 4
Full Baths 4
Half Baths 1
Construction Status Excellent,Resale
HOA Fees $72/mo
HOA Y/N Yes
Year Built 2023
Annual Tax Amount $912
Lot Size 0.620 Acres
Acres 0.62
Property Sub-Type Single Family Residence
Property Description
Welcome to your dream home! Built in 2023 and designed to impress, located in the prestigious Augusta Canyon guard gated community. This elegant single story residence features luxurious marble countertops throughout and offers four spacious bedrooms, each with its own en-suite bathroom, plus an additional half bath. Designed for both relaxation and entertainment, the home boasts a spacious game room with a wet bar, a dedicated office space, and a sophisticated wine display. The gourmet kitchen is a chef's dream, complemented by high-end finishes and Miele appliances. Stay active in your private gym and enjoy the convenience of an automated home system that enhances comfort and security which includes custom automated recessed shades. The expansive four-car garage provides ample space for vehicles and storage. This exceptional home combines luxury, modern amenities, and an ideal location for the ultimate living experience.
Location
State NV
County Clark
Zoning Single Family
Direction From I-15 S, exit west on Starr Ave, left on Valley View, left on Augusta Canyon, left on Cottonwood Canyon Court
Interior
Interior Features Bedroom on Main Level, Ceiling Fan(s), Primary Downstairs, Window Treatments, Programmable Thermostat
Heating Central, Gas, Multiple Heating Units
Cooling Central Air, Electric, 2 Units
Flooring Carpet, Hardwood, Tile
Fireplaces Number 2
Fireplaces Type Gas, Living Room, Primary Bedroom
Equipment Water Softener Loop
Furnishings Furnished Or Unfurnished
Fireplace Yes
Window Features Double Pane Windows,Low-Emissivity Windows,Window Treatments
Appliance Built-In Electric Oven, Convection Oven, Double Oven, Dryer, Dishwasher, Gas Cooktop, Disposal, Microwave, Refrigerator, Water Softener Owned, Tankless Water Heater, Washer
Laundry Cabinets, Gas Dryer Hookup, Main Level, Laundry Room, Sink
Exterior
Exterior Feature Built-in Barbecue, Barbecue, Courtyard, Patio, Private Yard, Sprinkler/Irrigation
Parking Features Air Conditioned Garage, Attached, Exterior Access Door, Epoxy Flooring, Finished Garage, Garage, Shelves, Storage
Garage Spaces 4.0
Fence Block, Back Yard
Pool Gas Heat, In Ground, Private, Waterfall
Utilities Available Cable Available, High Speed Internet Available, Underground Utilities
Amenities Available Country Club, Fitness Center, Golf Course, Gated, Park, Guard, Security
View Y/N Yes
Water Access Desc Public
View Mountain(s)
Roof Type Tile
Porch Covered, Patio
Garage Yes
Private Pool Yes
Building
Lot Description 1/4 to 1 Acre Lot, Back Yard, Cul-De-Sac, Drip Irrigation/Bubblers, Landscaped, Rocks, Synthetic Grass, Sprinklers Timer
Faces South
Sewer Public Sewer
Water Public
Construction Status Excellent,Resale
Schools
Elementary Schools Stuckey, Evelyn, Stuckey, Evelyn
Middle Schools Tarkanian
High Schools Desert Oasis
Others
HOA Name Southern Highlands
HOA Fee Include Association Management,Maintenance Grounds,Security
Senior Community No
Tax ID 191-06-216-005
Ownership Single Family Residential
Security Features Prewired,Security System Owned,Fire Sprinkler System,Gated Community
Acceptable Financing Cash, Conventional
Listing Terms Cash, Conventional
Financing Cash
Read Less
Want to know what your home might be worth? Contact us for a FREE valuation!

Our team is ready to help you sell your home for the highest possible price ASAP

Copyright 2025 of the Las Vegas REALTORS®. All rights reserved.
Bought with Frank Napoli II BHHS Nevada Properties

