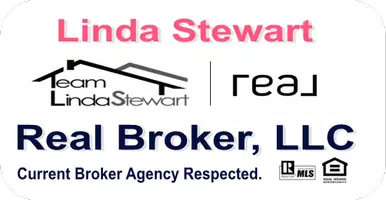$435,000
$425,000
2.4%For more information regarding the value of a property, please contact us for a free consultation.
6217 Sadler DR Las Vegas, NV 89130
3 Beds
2 Baths
1,573 SqFt
Key Details
Sold Price $435,000
Property Type Single Family Home
Sub Type Single Family Residence
Listing Status Sold
Purchase Type For Sale
Square Footage 1,573 sqft
Price per Sqft $276
Subdivision High Country Estate
MLS Listing ID 2659898
Sold Date 03/27/25
Style One Story
Bedrooms 3
Full Baths 2
Construction Status Good Condition,Resale
HOA Y/N No
Year Built 1987
Annual Tax Amount $1,655
Lot Size 6,969 Sqft
Acres 0.16
Property Sub-Type Single Family Residence
Property Description
This charming 3-bedroom, 2-bath home is a true gem, showcasing pride of ownership throughout. Nestled in a well-maintained neighborhood, the property offers both comfort and style. As you enter, you are welcomed by an inviting living space with ample natural light, creating a warm and cozy atmosphere. The kitchen is a standout feature, with elegant granite countertops, sleek cabinetry, and modern appliances, making it perfect for cooking and entertaining. The bedrooms are spacious and thoughtfully designed, offering plenty of room for rest and relaxation. Both bathrooms are beautifully appointed, providing a spa-like feel. The backyard is perfect for outdoor enjoyment, whether you're relaxing on the covered patio or hosting a gathering. Located in a sought-after neighborhood with NO HOA, this home offers easy access to local amenities, parks, and schools. It's the ideal place to call home for those looking for comfort, convenience, and quality.
Location
State NV
County Clark
Zoning Single Family
Direction From Lone Mountain and Jones. South on Jones. West on Sadler. Home is on the Left side toward the end of the street.
Interior
Interior Features Bedroom on Main Level, Ceiling Fan(s), Primary Downstairs, Window Treatments
Heating Central, Gas
Cooling Central Air, Electric
Flooring Carpet, Laminate, Tile
Furnishings Unfurnished
Fireplace No
Window Features Blinds
Appliance Built-In Gas Oven, Dryer, Disposal, Gas Range, Refrigerator, Washer
Laundry Gas Dryer Hookup, Main Level, Laundry Room
Exterior
Exterior Feature Patio, Private Yard
Parking Features Attached, Garage, Private
Garage Spaces 2.0
Fence Block, Back Yard
Utilities Available Underground Utilities
Amenities Available None
Water Access Desc Public
Roof Type Tile
Porch Covered, Patio
Garage Yes
Private Pool No
Building
Lot Description Back Yard, Front Yard, Sprinklers In Rear, Sprinklers In Front, Landscaped, < 1/4 Acre
Faces North
Story 1
Sewer Public Sewer
Water Public
Construction Status Good Condition,Resale
Schools
Elementary Schools May, Ernest, May, Ernest
Middle Schools Swainston Theron
High Schools Cheyenne
Others
Senior Community No
Tax ID 138-02-510-041
Ownership Single Family Residential
Security Features Security System Owned
Acceptable Financing Cash, Conventional, FHA, VA Loan
Listing Terms Cash, Conventional, FHA, VA Loan
Financing Conventional
Read Less
Want to know what your home might be worth? Contact us for a FREE valuation!

Our team is ready to help you sell your home for the highest possible price ASAP

Copyright 2025 of the Las Vegas REALTORS®. All rights reserved.
Bought with Samuel Curby eXp Realty





