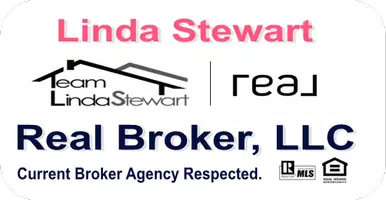$185,000
$195,000
5.1%For more information regarding the value of a property, please contact us for a free consultation.
5725 Smoke Ranch RD #A Las Vegas, NV 89108
2 Beds
1 Bath
844 SqFt
Key Details
Sold Price $185,000
Property Type Townhouse
Sub Type Townhouse
Listing Status Sold
Purchase Type For Sale
Square Footage 844 sqft
Price per Sqft $219
Subdivision Charleston Heights Tr #50-E3
MLS Listing ID 2676575
Sold Date 05/30/25
Style One Story
Bedrooms 2
Full Baths 1
Construction Status Good Condition,Resale
HOA Fees $195/mo
HOA Y/N Yes
Year Built 1978
Annual Tax Amount $552
Lot Size 871 Sqft
Acres 0.02
Property Sub-Type Townhouse
Property Description
Did someone say move in ready and minutes away from Summerlin?! Welcome to this one of a kind gem. All appliances will be staying for your convenience. There is NO carpet in this home, flooring throughout the home is tile and wood laminate for a more modern feel. Save your money on renovations! The kitchen and bathroom were renovated 4 years ago! Now let me give you a tour of the home, right when you walk in you are greeted with the living room which has an abundance of natural lighting with plenty of space for your sectional. Next stop is the area for your kitchen table which can sit up to 6 people comfortably. The kitchen is lovely, with all appliances staying and new kitchen cabinets and countertops! Let us walk down the hallway where the bedrooms are located on the right hand side of the home and they both have plenty of space for your furniture. Schedule your showing today!
Location
State NV
County Clark
Community Pool
Zoning Multi-Family
Direction From Jones and Smoke Ranch Rd, East on Smoke Ranch Rd to Town Homes on the right
Interior
Interior Features Ceiling Fan(s), Primary Downstairs
Heating Central, Electric
Cooling Central Air, Electric
Flooring Laminate, Tile
Furnishings Unfurnished
Fireplace No
Appliance Built-In Electric Oven, Dryer, Disposal, Refrigerator, Washer
Laundry Electric Dryer Hookup, Main Level
Exterior
Exterior Feature None
Parking Features Attached Carport, Assigned, Covered
Carport Spaces 1
Fence None
Pool Community
Community Features Pool
Utilities Available Electricity Available
Amenities Available Pool
Water Access Desc Public
Roof Type Composition,Shingle
Garage No
Private Pool No
Building
Lot Description Trees, < 1/4 Acre
Faces South
Story 1
Sewer Public Sewer
Water Public
Construction Status Good Condition,Resale
Schools
Elementary Schools Ronzone, Bertha, Ronzone, Bertha
Middle Schools Brinley J. Harold
High Schools Western
Others
HOA Name Ashford Park HOA
HOA Fee Include Association Management,Maintenance Grounds,Sewer,Water
Senior Community No
Tax ID 138-24-110-063
Acceptable Financing Cash, Conventional, FHA, VA Loan
Listing Terms Cash, Conventional, FHA, VA Loan
Financing FHA
Read Less
Want to know what your home might be worth? Contact us for a FREE valuation!

Our team is ready to help you sell your home for the highest possible price ASAP

Copyright 2025 of the Las Vegas REALTORS®. All rights reserved.
Bought with Luis E. Marquez-Partida LIFE Realty District





