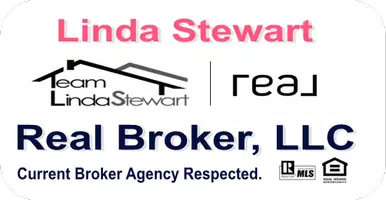$360,000
$369,000
2.4%For more information regarding the value of a property, please contact us for a free consultation.
26 E SERENE AVE #412 Las Vegas, NV 89123
1 Bed
2 Baths
1,370 SqFt
Key Details
Sold Price $360,000
Property Type Condo
Sub Type Condominium
Listing Status Sold
Purchase Type For Sale
Square Footage 1,370 sqft
Price per Sqft $262
Subdivision Manhattan Condo
MLS Listing ID 2662970
Sold Date 06/06/25
Bedrooms 1
Three Quarter Bath 2
Construction Status Excellent,Resale
HOA Fees $284/mo
HOA Y/N Yes
Year Built 2006
Annual Tax Amount $1,800
Property Sub-Type Condominium
Property Description
Stunning Top-Floor Loft-Style Condo with Premium Upgrades! Nestled in the secure, guard-gated Manhattan mid-rise community, this one-of-a-kind home features an airy open layout and soaring vaulted ceilings. Custom-built bookcases lend sophistication, while the kitchen impresses with granite countertops and stainless steel appliances. Luxuriate in the comfort of wood floors, a steam shower, and an air-jet tub. The space is beautifully accented with shutters, drapes, and wood-tile flooring. Enjoy community perks like a pool, spa, BBQ area, gym, walking trails, park, and business center. Ideally located just south of the Strip, minutes from top shopping, dining, freeways, and casinos. A must-see!
Location
State NV
County Clark
Community Pool
Zoning Multi-Family
Direction From Blue Diamond & Las Vegas Blvd, S on Las Vegas Blvd, Left on Serene, 1st left thru gate to building 26.
Interior
Interior Features Window Treatments
Heating Central, Gas
Cooling Central Air, Electric
Flooring Laminate, Tile
Fireplaces Type Living Room
Furnishings Unfurnished
Fireplace No
Window Features Blinds,Drapes
Appliance Built-In Gas Oven, Dryer, Dishwasher, Gas Cooktop, Disposal, Microwave, Refrigerator, Washer
Laundry Gas Dryer Hookup, Main Level
Exterior
Exterior Feature Balcony
Parking Features Assigned, Underground, One Space
Fence None
Pool Community
Community Features Pool
Utilities Available Underground Utilities
Amenities Available Clubhouse, Dog Park, Fitness Center, Gated, Barbecue, Pool, Guard, Spa/Hot Tub
View Y/N No
Water Access Desc Public
View None
Roof Type Tile
Porch Balcony
Garage No
Private Pool No
Building
Lot Description < 1/4 Acre
Faces East
Sewer Public Sewer
Water Public
Construction Status Excellent,Resale
Schools
Elementary Schools Hummell, John R., Hummell, John R.
Middle Schools Silvestri
High Schools Liberty
Others
HOA Name Manhattan HOA
HOA Fee Include Association Management,Common Areas,Taxes,Trash,Water
Senior Community No
Tax ID 177-21-220-563
Acceptable Financing Cash, Conventional, FHA, VA Loan
Listing Terms Cash, Conventional, FHA, VA Loan
Financing Conventional
Read Less
Want to know what your home might be worth? Contact us for a FREE valuation!

Our team is ready to help you sell your home for the highest possible price ASAP

Copyright 2025 of the Las Vegas REALTORS®. All rights reserved.
Bought with Destiny R. Johnson HomeSmart Encore





